Sustainable & resilient custom homes for the environmentally conscious homeowner
Take a look at a selection of our projects. These homes vary from entirely new builds to completely stripping back to restart. Many of our clients are owner builders - we love watching their personality come out in their buildings, projects inherently fueled by sweat and vision!
Diamond Creek
{ Environmental Family Haven }
This solar-powered home harnessed simple, earthy materials with low VOC to align with the environmental considerations of the young family. It included local Australian products such as Mount Gambier limestone and radially sawn hard wood. Designed to be user-friendly for these inexperienced owner-builders, the family managed and constructed their home whilst raising a toddler and a new baby.
The house is orientated towards a large oak tree, around which the family wanted to create a playful garden with space for vegetable patches as well as utilise its afternoon shade in the north-facing living space. The house performs exceptionally well thermally and acoustically, thus fulfilling the family’s vision of a quiet suburban home.
Photo credit: Maarten Grabandt



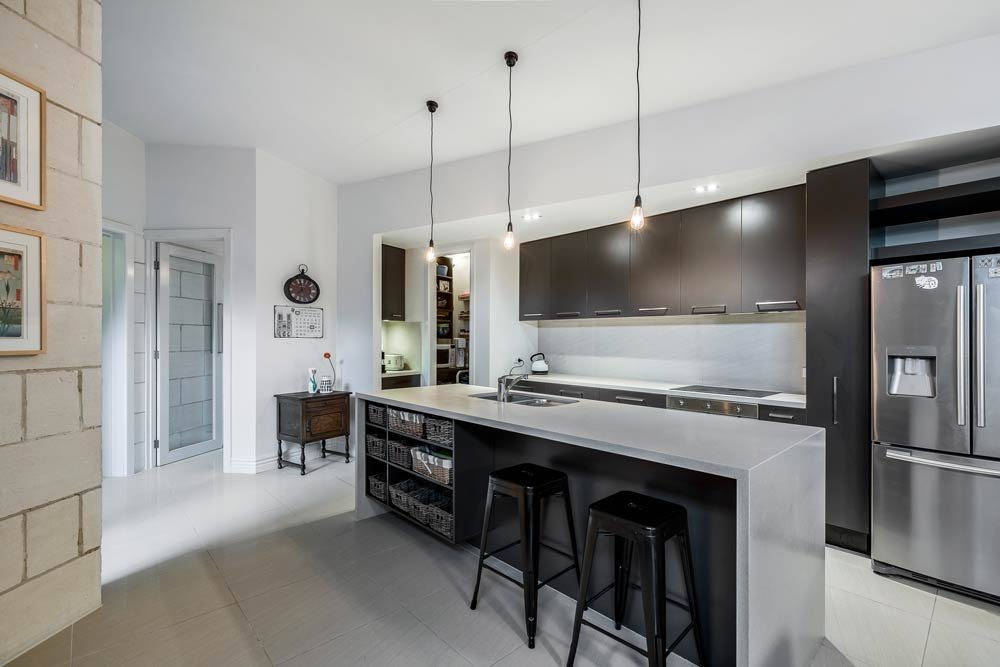


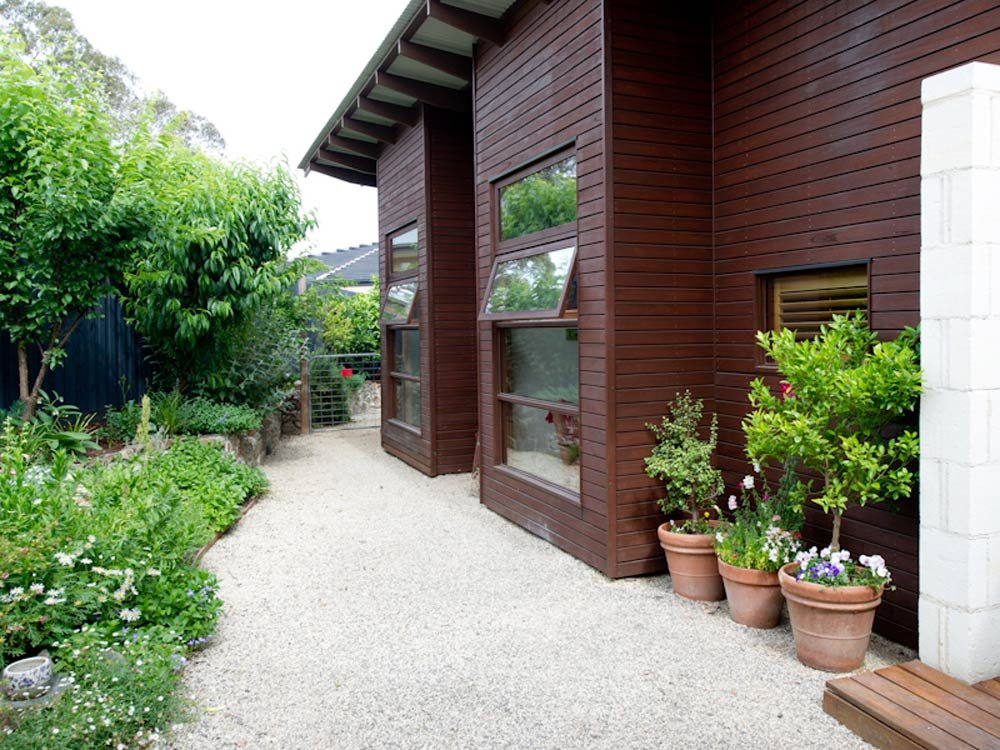

The Basin
{ Artistic 1950s Complete Internal Retrofit }
This home was in desperate need of repair when a young family of four decided to make it their own. With visions of an eclectic, welcoming hub for family and friends, Art Teacher Kym did the bulk of the retrofit herself including removing and replacing foundations.
The significant reconfiguration offered space for a study, art studio, small TV room and a kitchen-living area at the heart of the house. The original internal design maintained within the bedrooms complemented new unique curved walls designed to create a sense of flow between the spaces and eras of the house.
Two decks were also added to create social connection between the living areas of the house and the large front and back gardens.
Harnessing the connection which building their own house and garden fostered, the family was able to transform a run-down 1950s weatherboard house into a warm, imaginative home.
Photo credit: Nyah Barnes

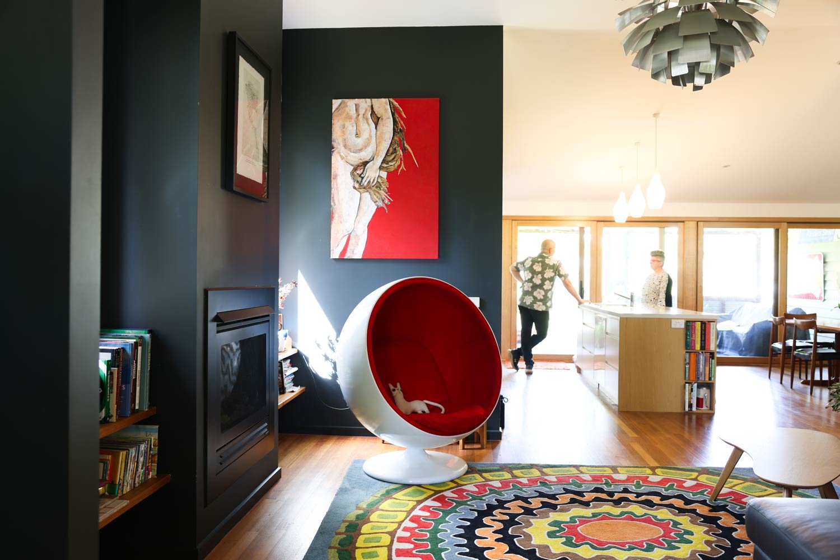
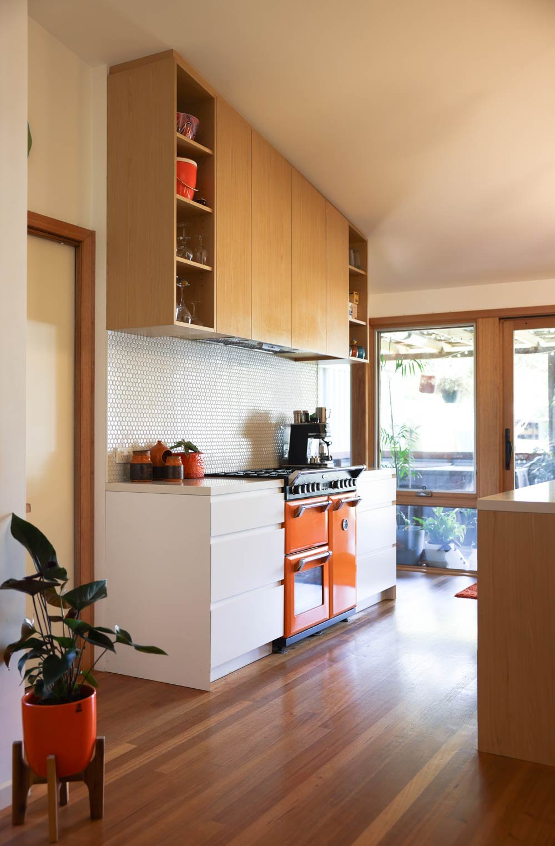
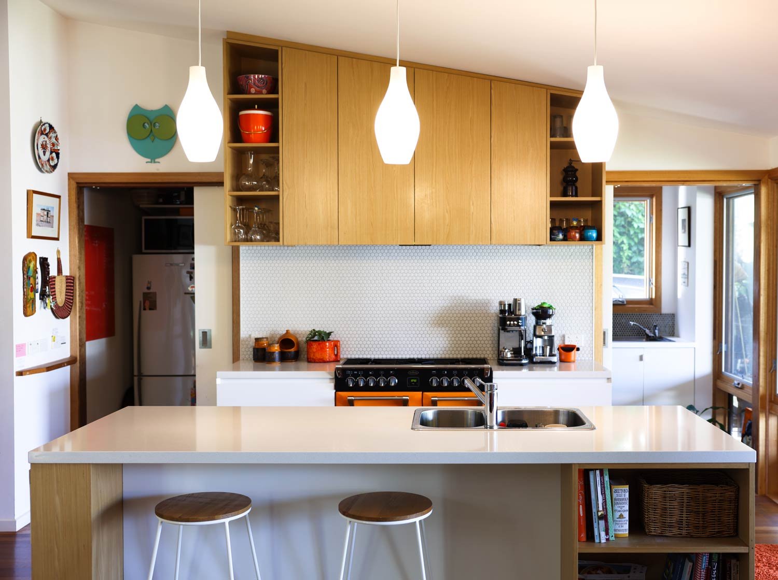

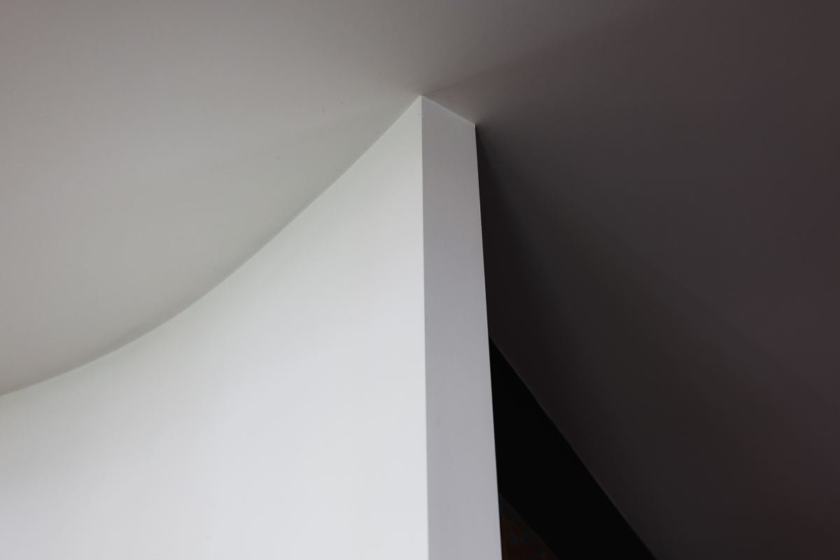
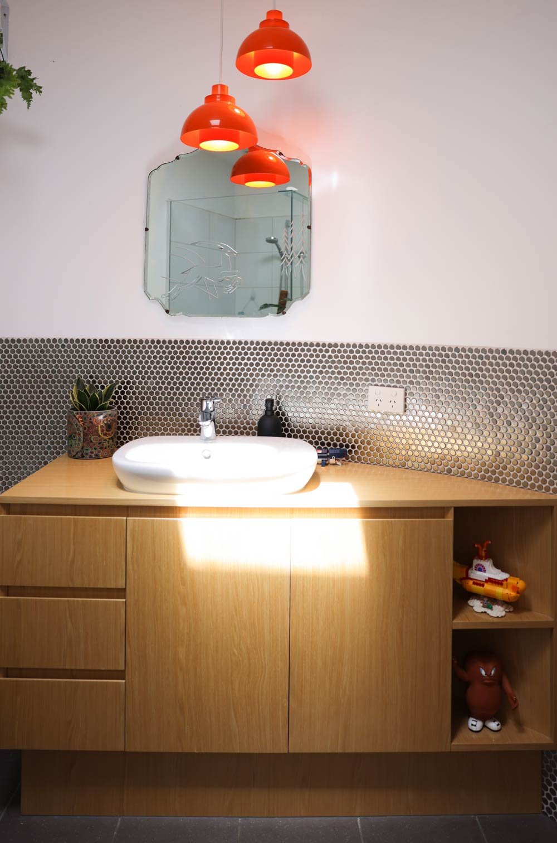
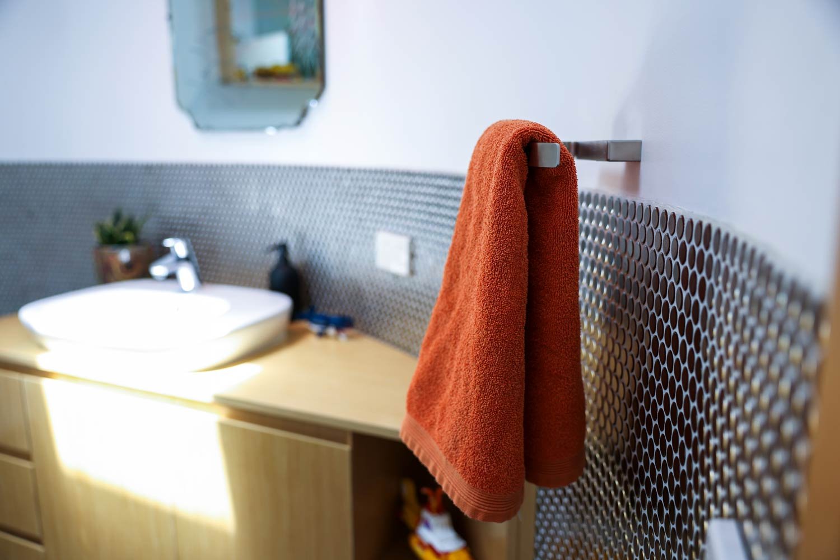
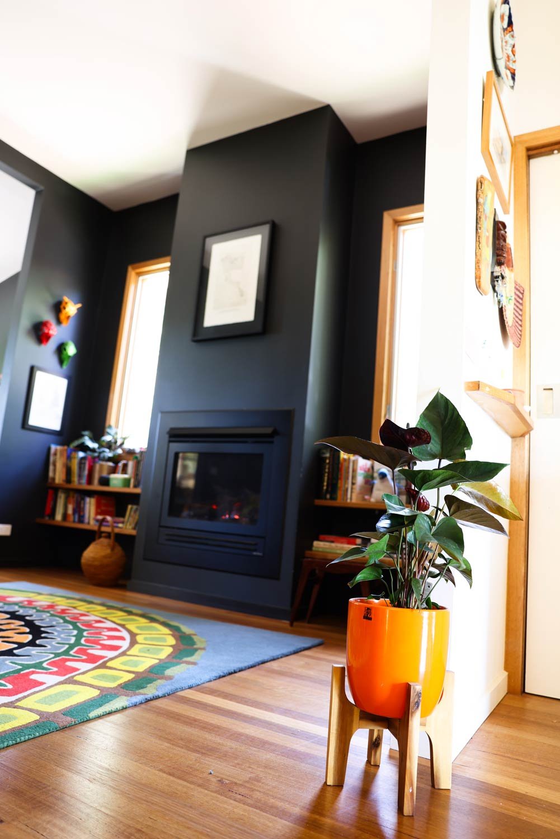

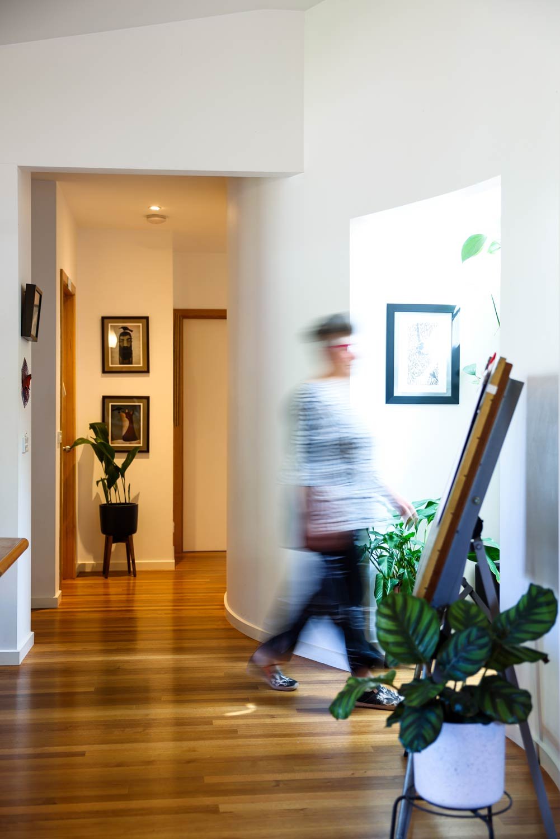
Warrnambool
{ Curvilinear Coastal Home }
With views over the rural pastures of Warrnambool, an engineer and his young beef-farming family wanted to try their hand at building their own home. The property granted them opportunity to harness the iconic Southern views through an expansive curved southern formal living space, complemented by a northern kitchen and dining room for the family.
With a desire to continue usage as their children age, the house was designed with two deliberate, and separate ‘wings’ upon which bedrooms could be distributed.
We were amused when we discovered we’d been paid with the profits of the cattle grazing in the aforementioned pasture!
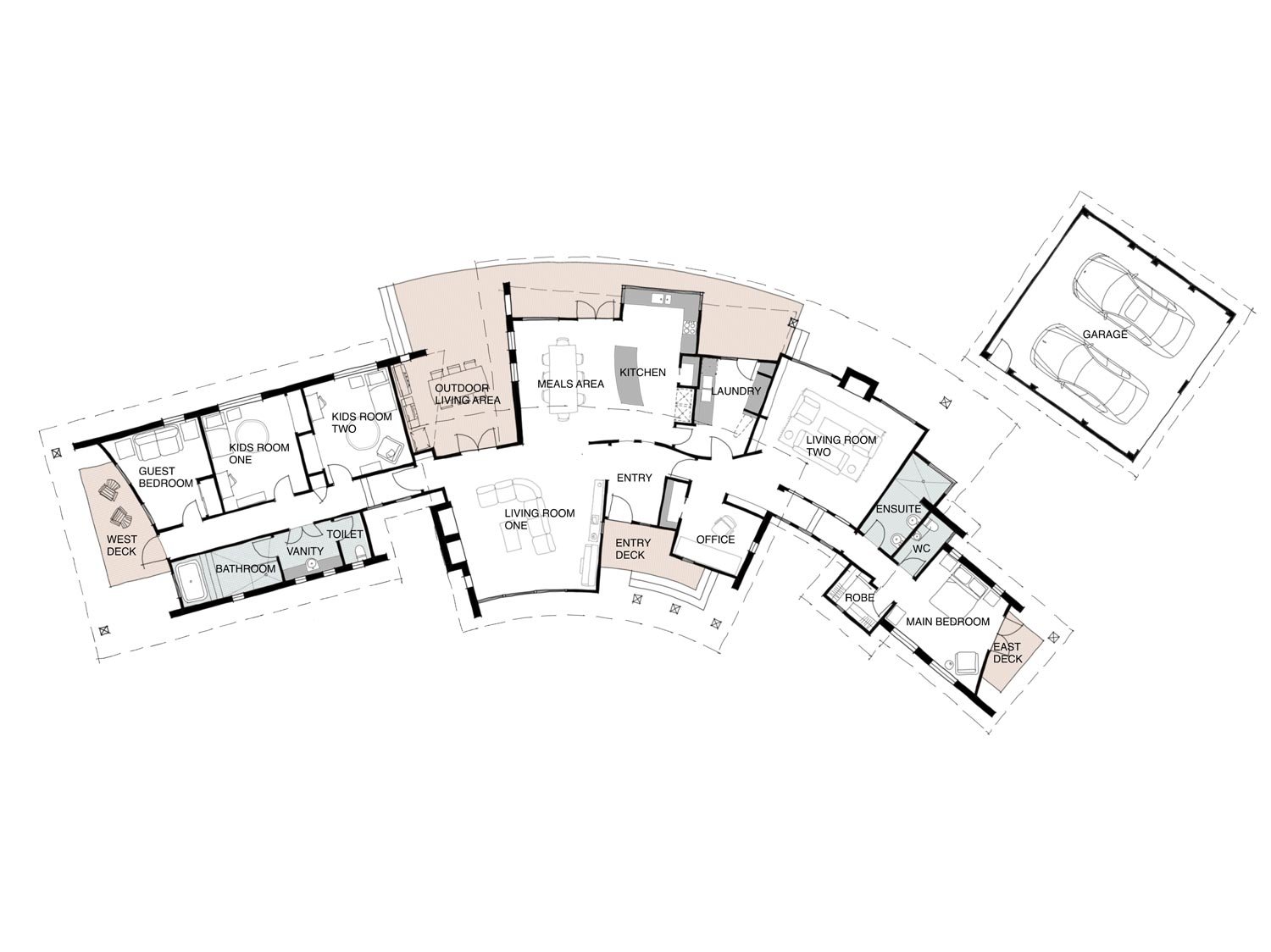
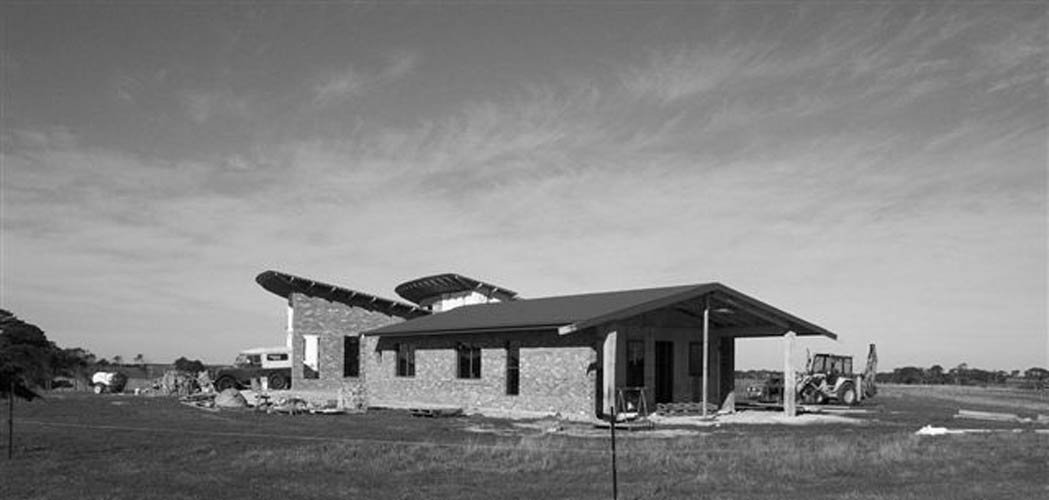
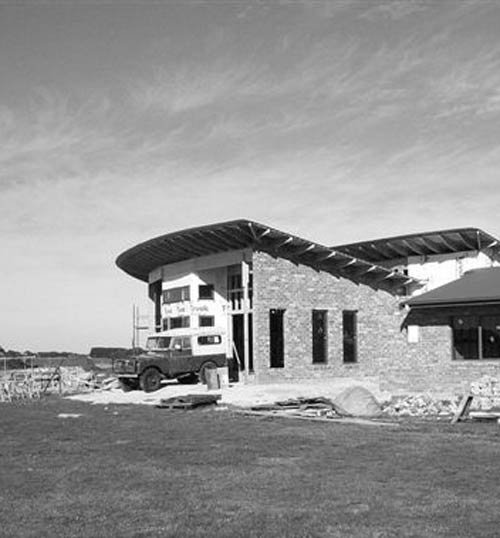
Whittlesea
{ Eclectic Art-Deco Passion Project }
First-time owner builders, Vicki and George were keen to make their newest house an immersive, artistic haven for family and friends. With their backgrounds in fashion design and vintage car restoration, we enjoyed helping them to design a home reflective of their combined creativity.
Their sharp eye for detail and love of art deco architecture and design has directed this project which has been built to be both homely and capture spectacular views across Whittlesea plains. It has been a joy to be included in their hunt for eclectic fittings and fixtures to add to this true passion project (including spare cobblestones from the construction of Federation Square!).
Photo credit: Client supplied
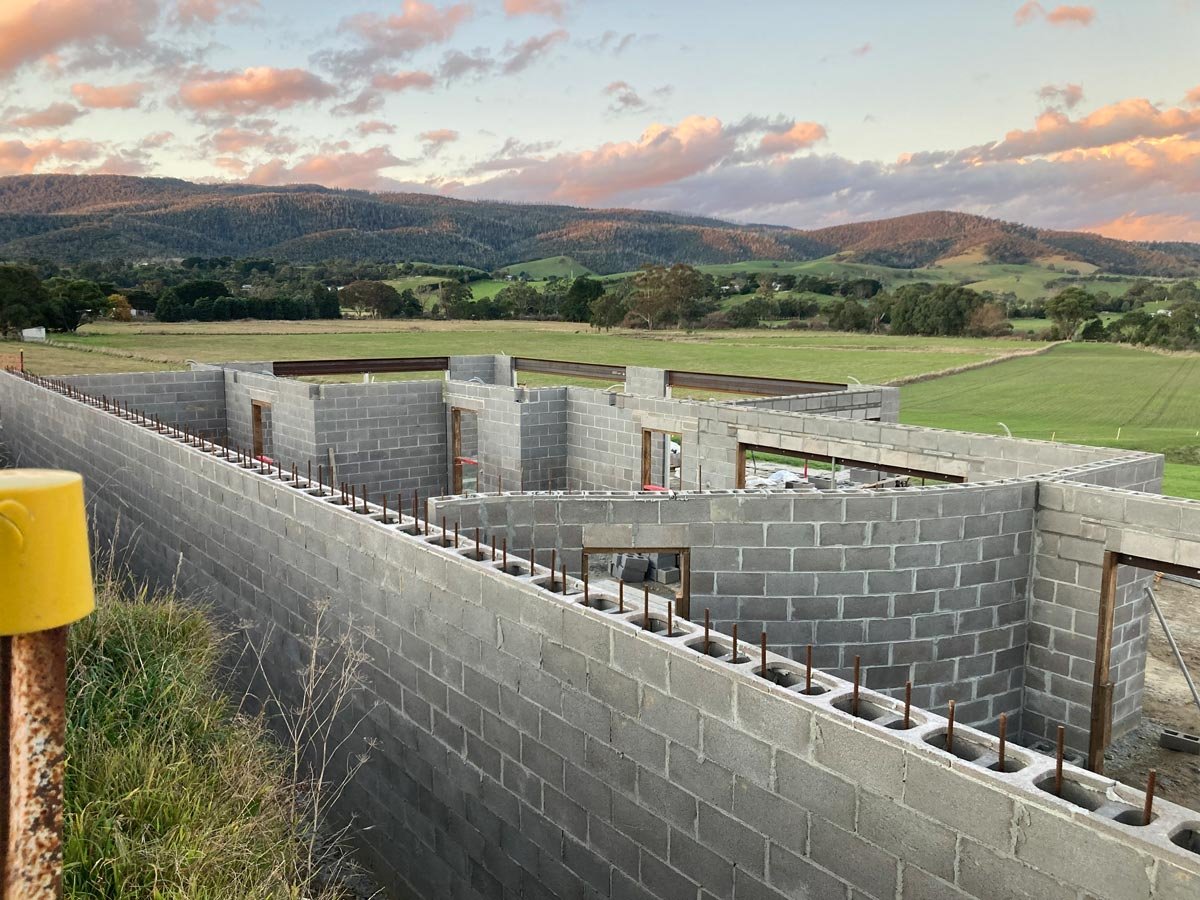
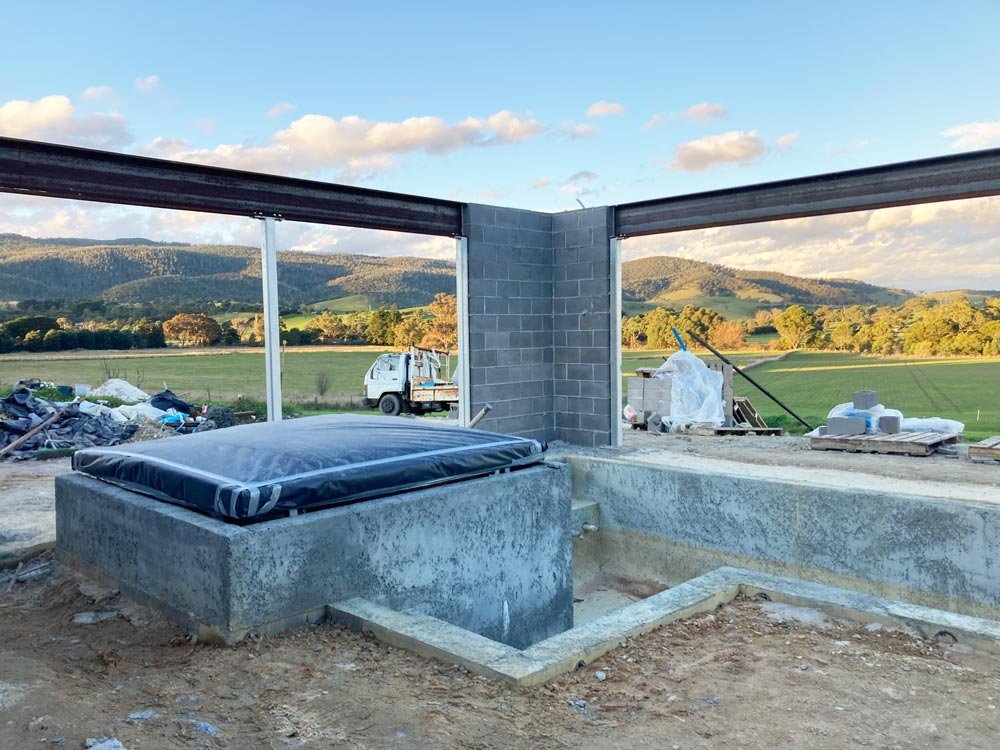
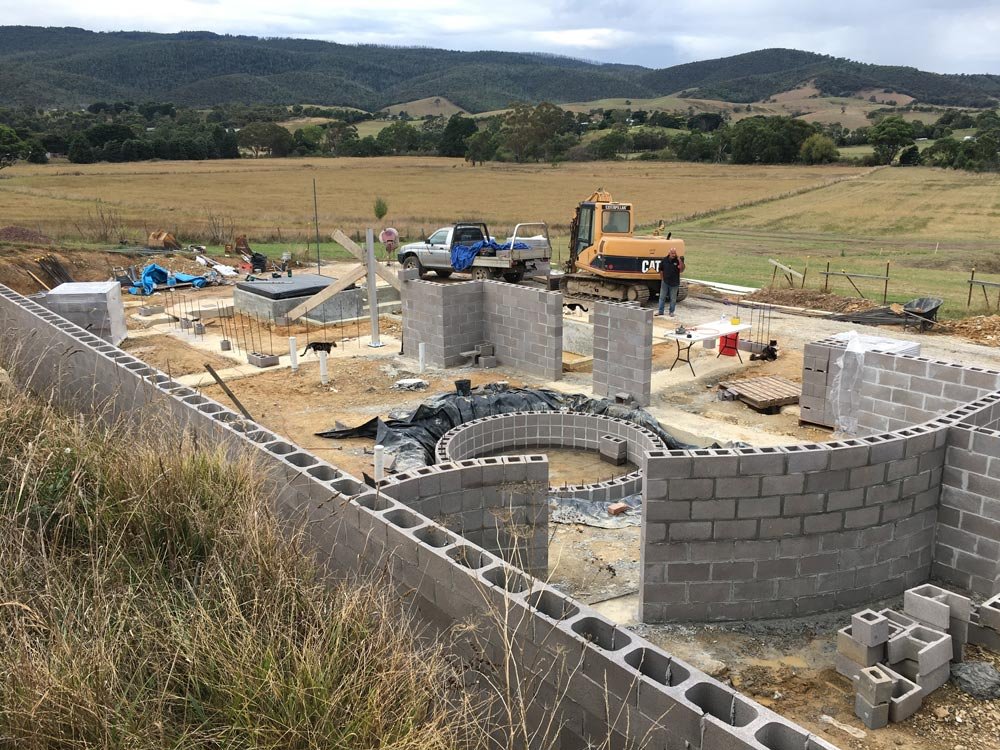


Coburg
{ Sun-Capturing Extension & Renovation }
For a family with teenagers, the existing Californian bungalow was in no way big enough for this family of soon-to-be adults. We worked with the clients to design a renovation and extension maintaining the interest of the original design whilst expanding and welcoming more sunlight.
A skylight and new north-facing living room opened the house to significantly more natural light, as well as shifting a bathroom to ultimately gain external light to both the entry and the newly located bathroom.
An additional master bedroom, laundry and study alcove were added to give this family more room to live and grow. However, to maintain the integrity of the house – the style of which the family had first fallen in love with – significant existing structure, including the entire kitchen was preserved.
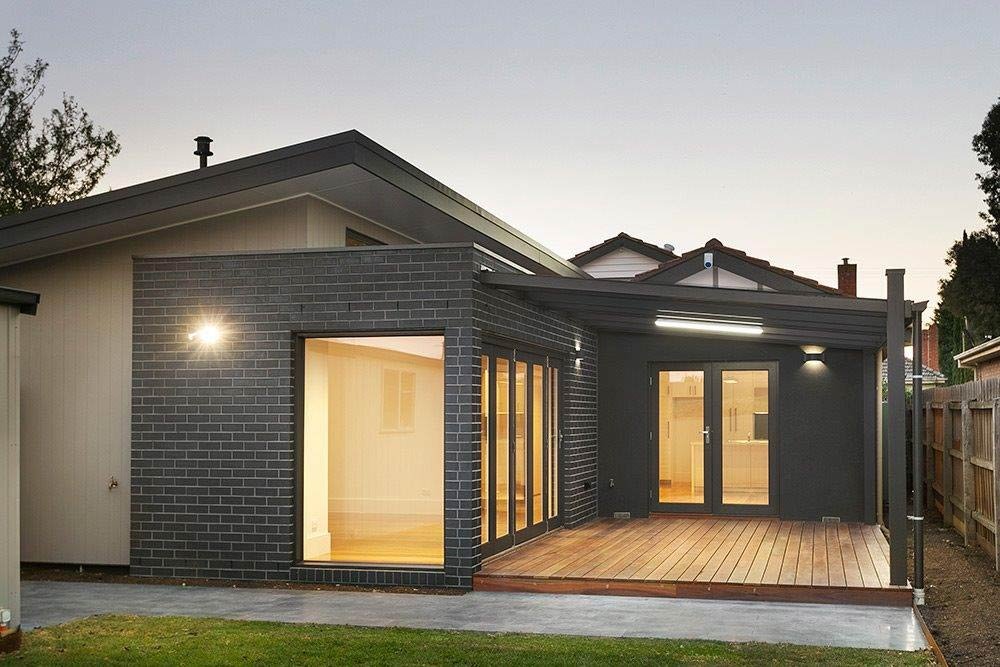




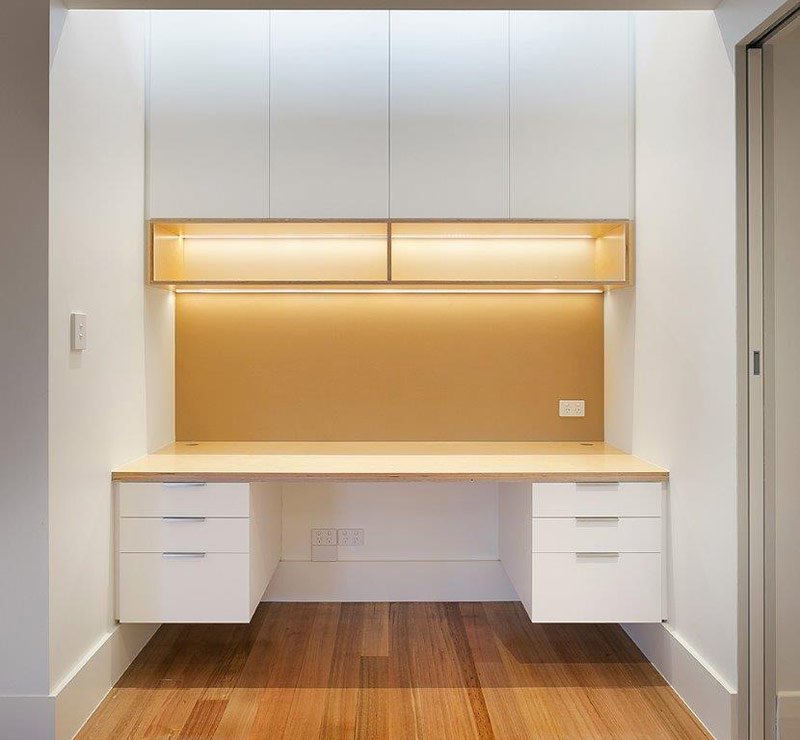
What it’s like working with us…
“George and I both felt a connection with Kerrianne from the first time we met. From that moment, we knew Kerrianne was the Architect for us.
We felt that Kerrianne connected with us as well. After sharing our ideas and style, she knew and understood both of our capabilities to a tee. Kerrianne asked the big 'B' question ... What is your budget? George's response was, we don't have one! We don't have much money but we will do MOST of the work ourselves as Owner Builders and we will build it. We didn't want to compromise on design but the only thing we asked was not to make it a complicated build. If we had a cantilever balcony for instance then incorporate a pillar into the design to save on cost.
We truly loved collaborating with Kerrianne, she was easy to deal with, open to suggestions and worked extremely well with capturing our needs, wants and desires to formulate our unique space in our home. We love sharing our progress and consider Kerrianne and her family as a part of our family.”
Vicki & George | Whittlesea, VIC


