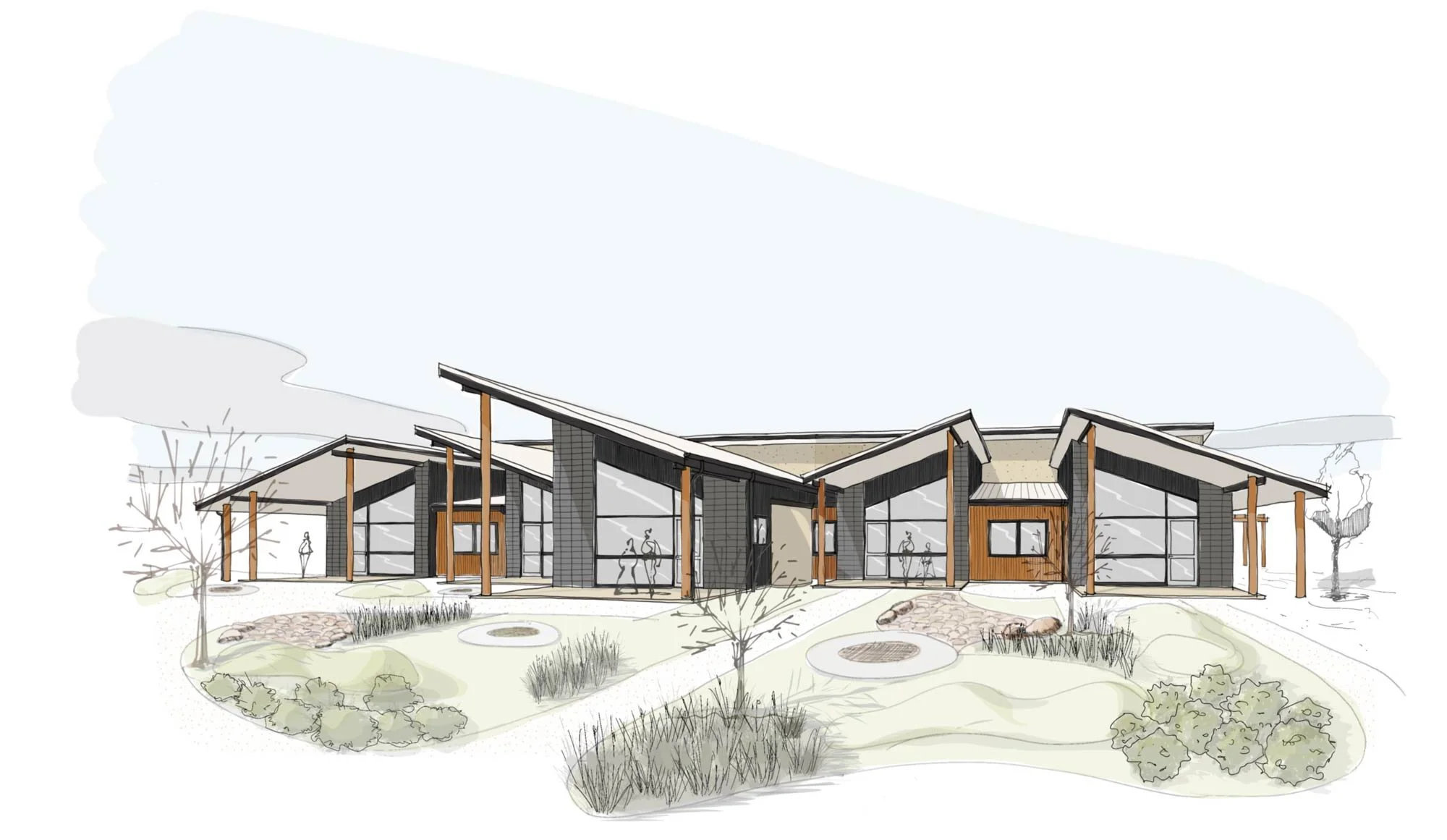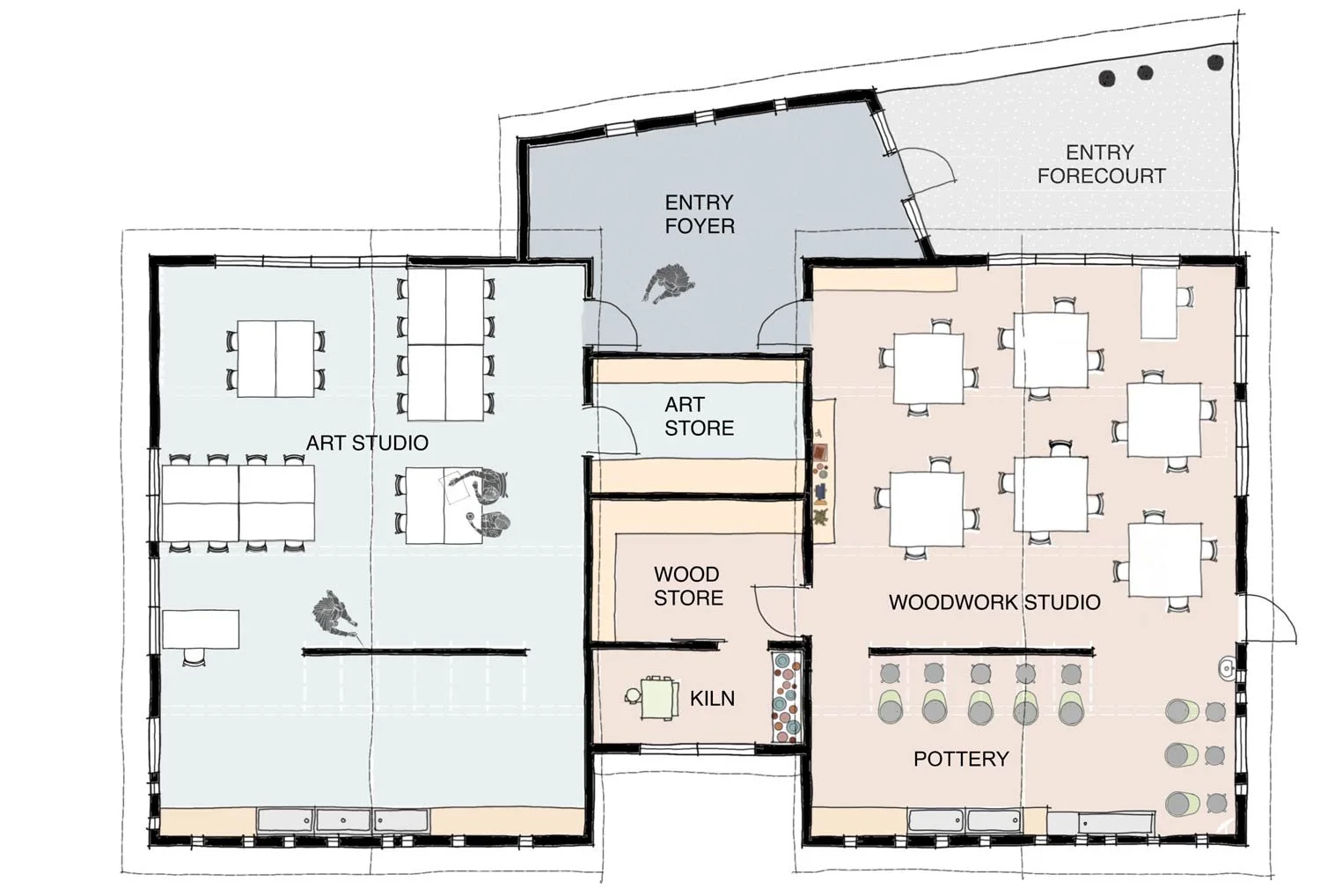Co-creating meaningful learning environments for students & educators
Schools are interconnected internal and external spatial experiences. Imaginative learning environments that are well considered will inspire, empower and motivate learners and educators. These spaces, once built, will engender independence, creativity, identity, curiosity & ownership - all essential to a healthy learning environment for students and staff.
Firstly, we seek to understand your school’s vision and values, pedagogy and daily activities…
How do you organise your learning, and how would you like to see your school’s unique culture, values and ethos reflected in a new building?
Through creative engagement with the school community we work with you as a team to analyse how your school’s buildings and grounds can create the best learning landscape that will assist in fostering deep connection and community.
Experienced in Master Planning, Grant Funding applications and Feasibility Reports, we can assist in getting your next project out of the ground.
Our Services:
Master Planning
Grant Applications
Feasibility Reports
New Builds
Renovations & Refurbishments
Extensions
Fitouts
Planning Applications
Building Permit Applications
Retrofits
Interior Design
Consultant Co-ordination
Stakeholder Consultation
Contract Administration
Independent Consultancy
Independent Reviews
Mansfield Autism Statewide Services – Mansfield School
Completed September 2024
In an evolving brief that was closely formulated with the executive and educators, this new school perched amid ancient gums and a towering hill backdrop, utilises rammed earth from the local West Paps Quarry and sustainably sourced Victorian hardwood timber to create a durable and beautiful environment for learning.
Inside, quiet spaces, therapy rooms for focused work, and general learning spaces with cave-like retreats and wet/dry areas, afford a variety and an adaptability of spaces for learning.
Kitchens will provide practical hands-on opportunities for learning life skills, and an indoor sensory play space will encourage exploration and movement therapy. Future landscape designed outdoor learning spaces to each classroom will complete the building with sensory, tactile and motor-skill development based outdoor play.
Photo credit: Sandra Lee Photography & Hennessy Constructions
Builder: Hennessy Constructions
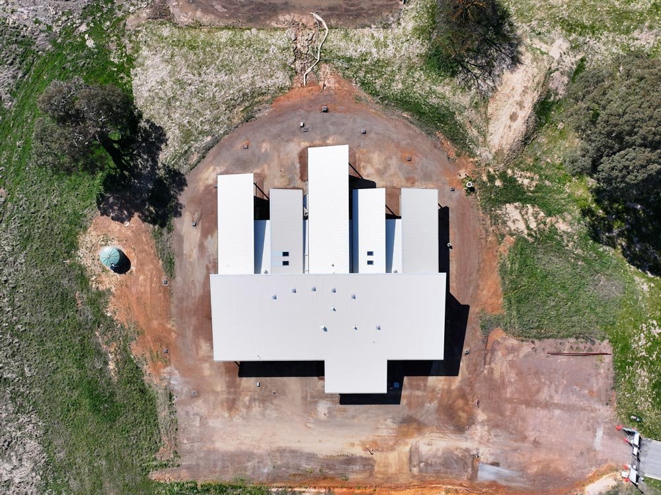
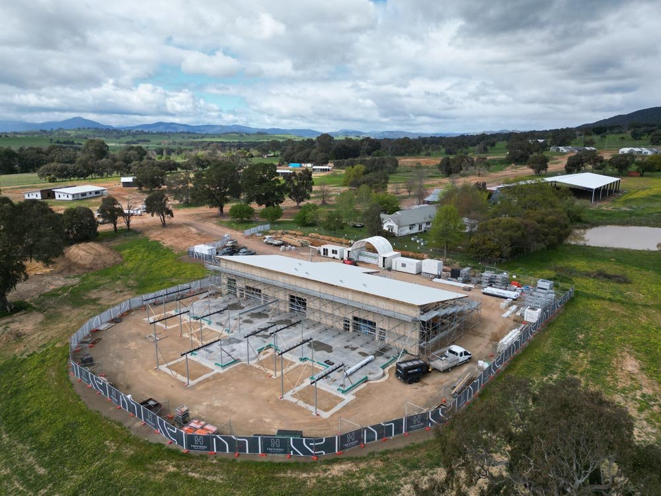
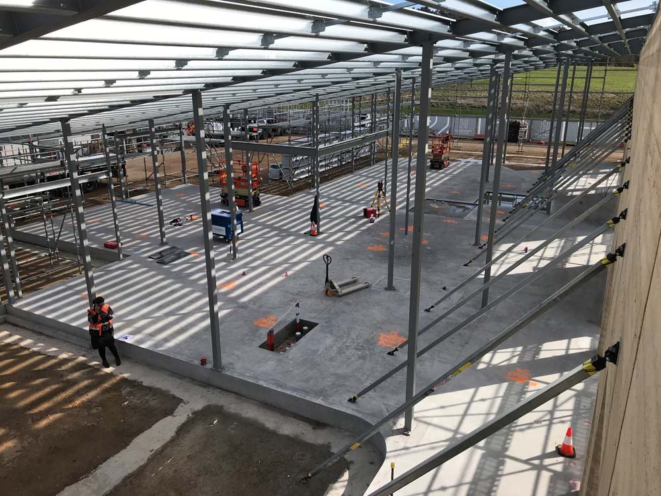


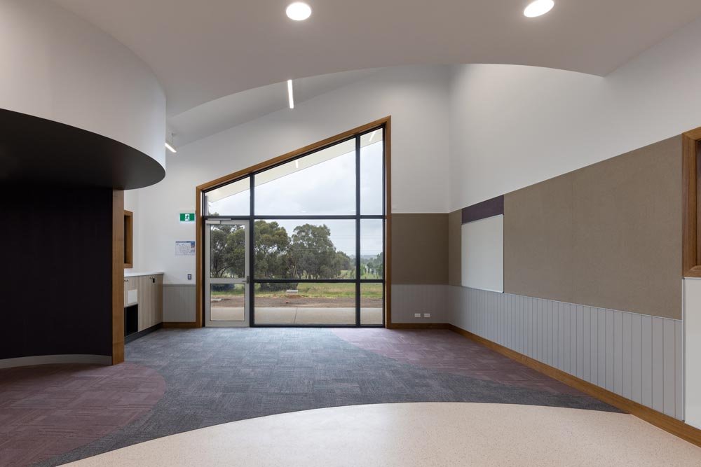
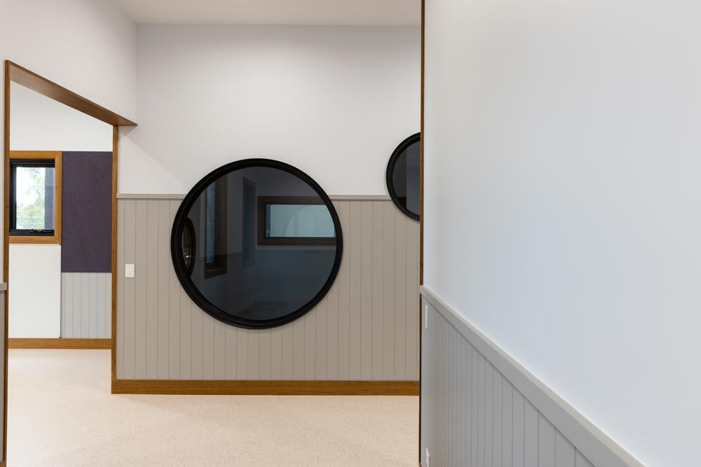




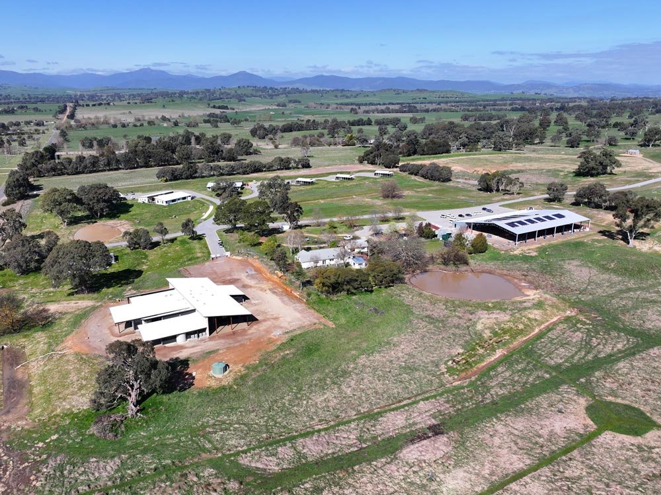
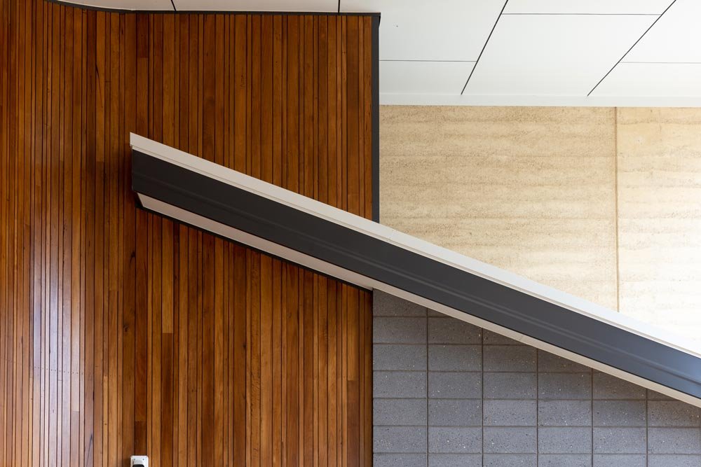
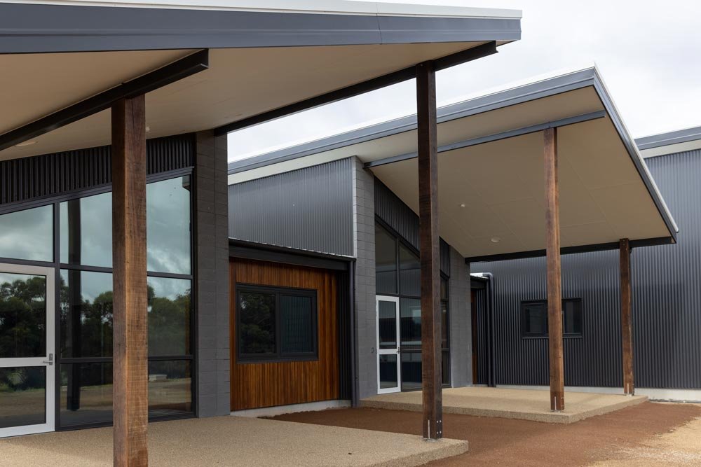

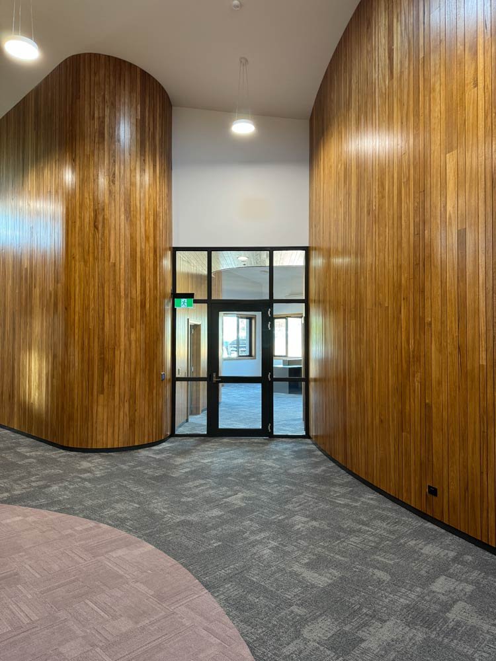
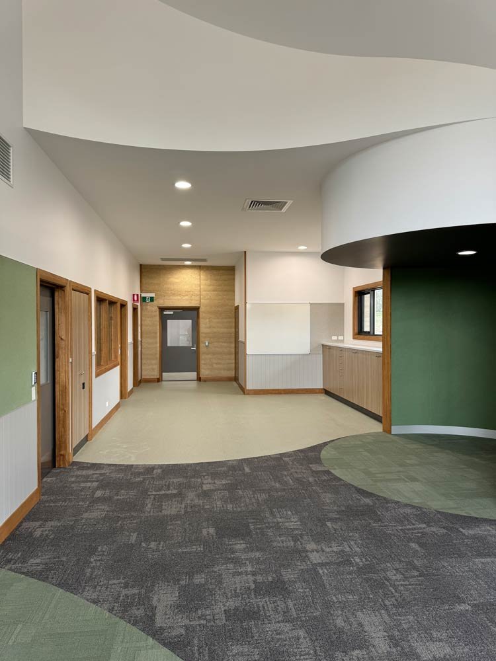
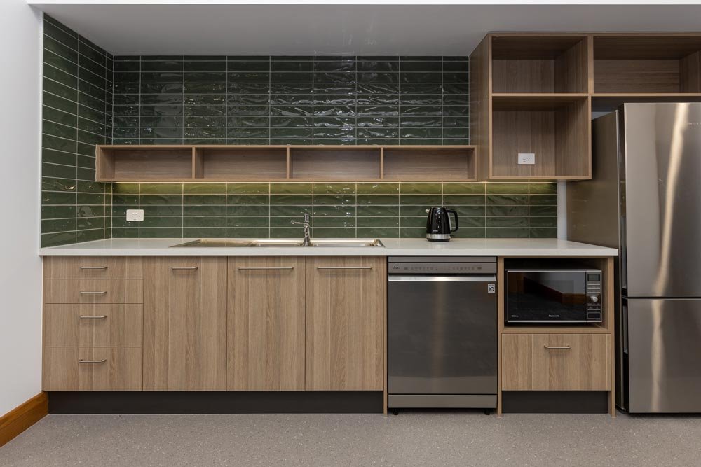
Mansfield Steiner School – Primary Classrooms
General Learning Areas
completed June 2023
These new junior primary spaces provide playful classrooms founded in Steiner aesthetic. This includes the external use of board and batten cladding, lime render and rustic bush poles. Internal features include natural timber trusses, birch plywood, solid hardwood finishes and lime-wash paints to create an inviting, warm, earthy, durable and low toxin learning environment.
Photo credit: Sandra Lee Photography
Builder: Purcell Constructions
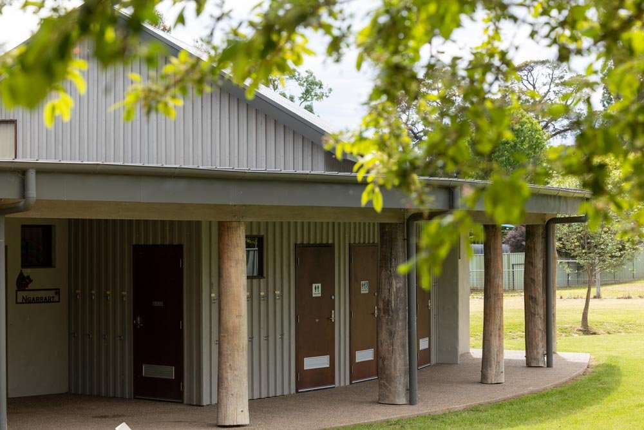
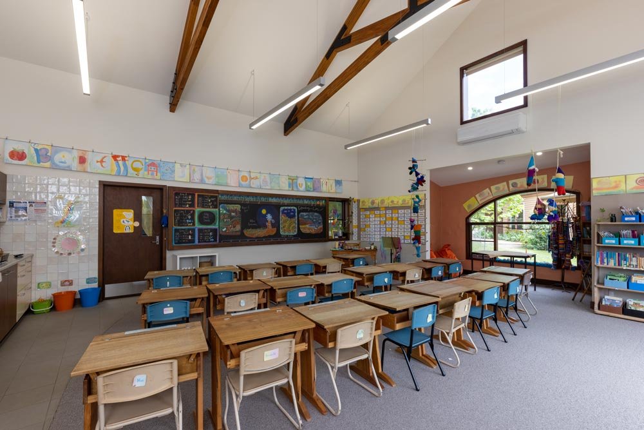

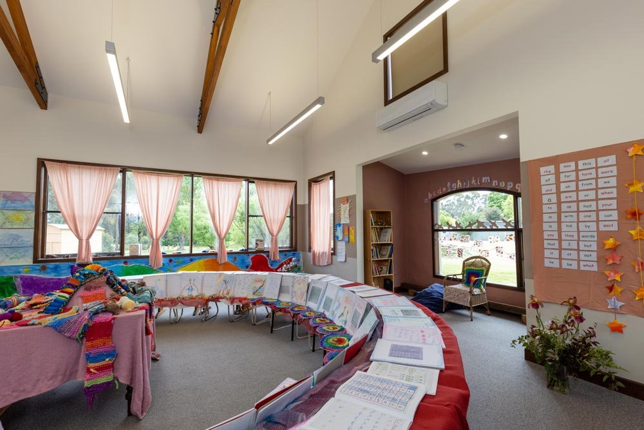
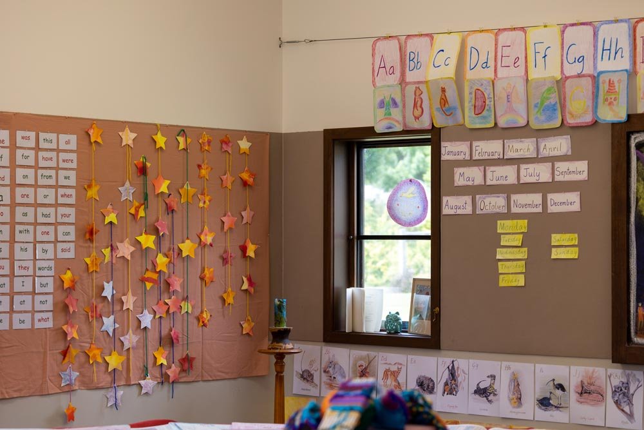
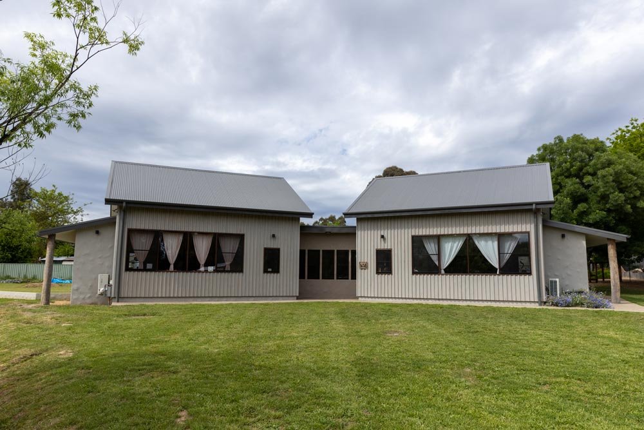
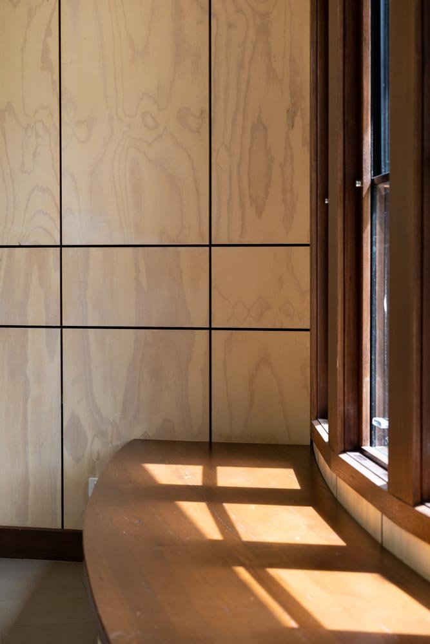
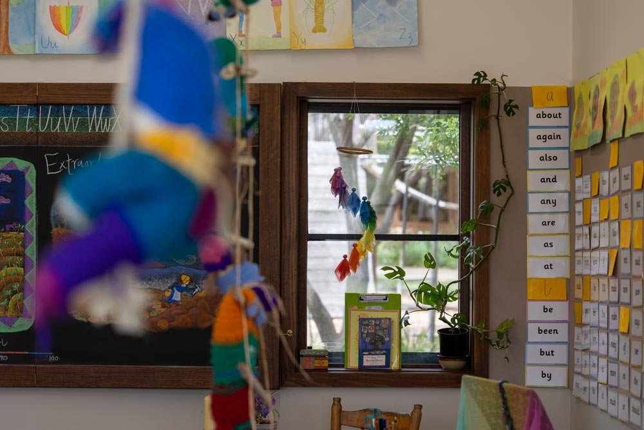
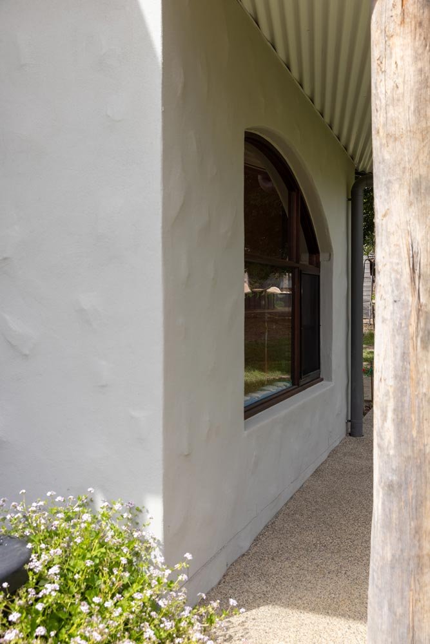
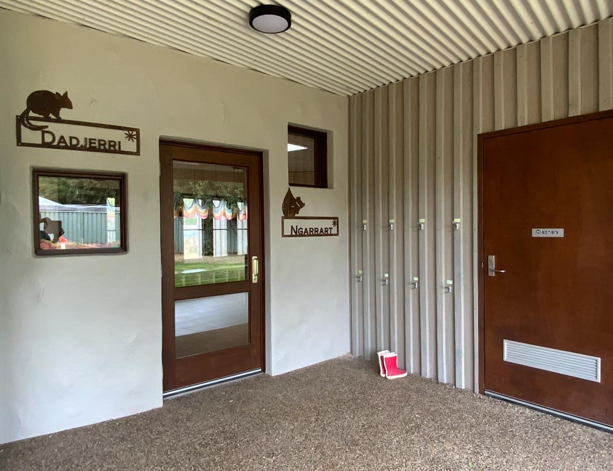
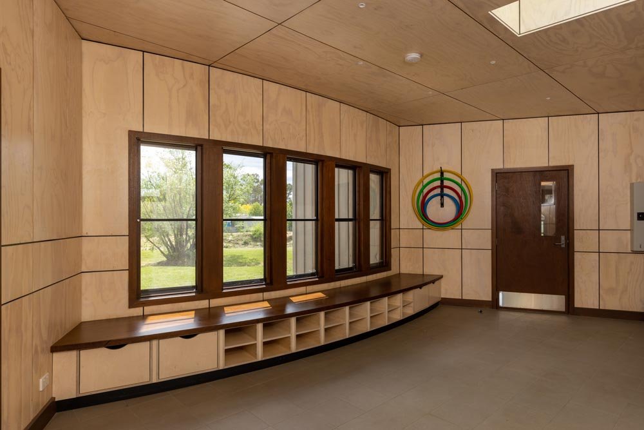
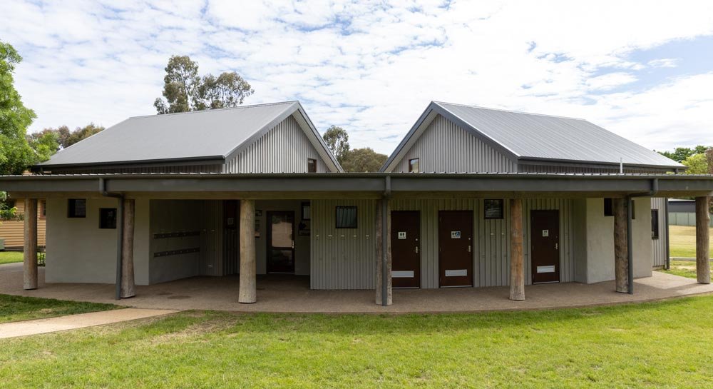
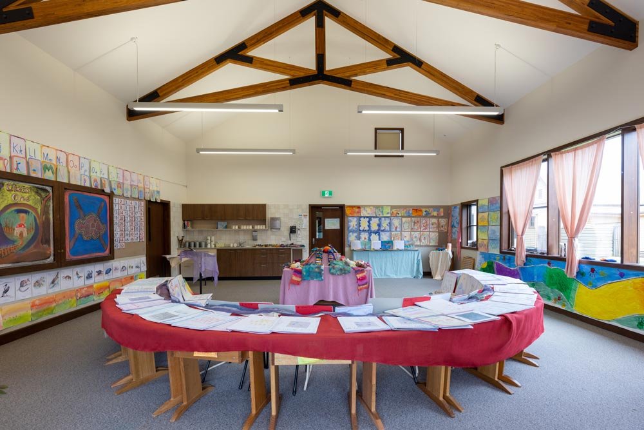
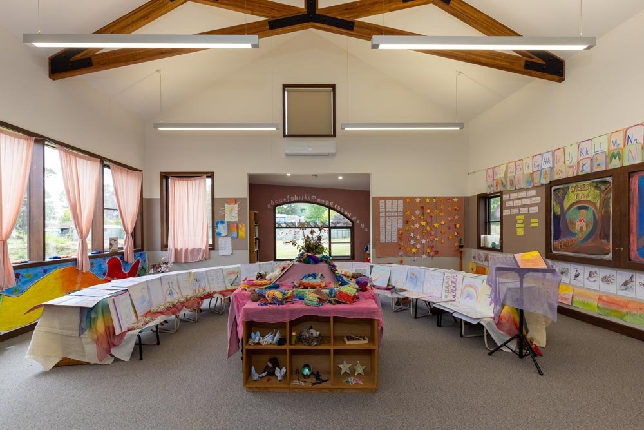
Steiner School –
Secondary Classrooms
completed 2018
Four new General Learning Areas were constructed to the west of the site as the school expanded form K-8 to start including the upper secondary years, and eventually be approved to deliver the IB program to Year 11 and 12.
Both the northern and southern building have a connection to earth and place is expressed through rustic timber poles, board and batten cladding, resilient Colorbond cladding and earth toned clay bricks.
The southern building has a north-facing timber post and beam pergola that demarcates the outdoor social spaces with the capacity for deciduous vine shading.
The two learning areas can be separated or reconnected within the building for maximum multipurpose use of the space, with separate stores, airlock entries, and shared amenities benefiting each classroom.
The northern building operates as two separate classrooms with an string instrument storage and locker area forming part of the connecting entry.
The beautiful landscaping design and construction around both buildings were designed and created by Ralph Bristow.
Photo credit: Sandra Lee Photography
Builder: Purcell Constructions
“Mansfield Steiner inspires students’ critical thinking, emotional intelligence and creativity, supporting their development to become free-thinking, globally minded individuals who can design their own lives with initiative and purpose.”
Mansfield Steiner
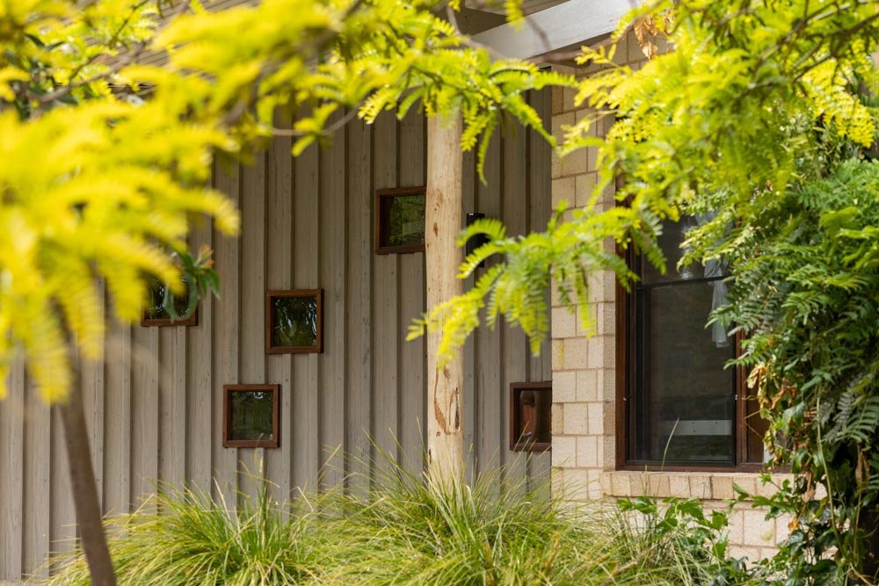
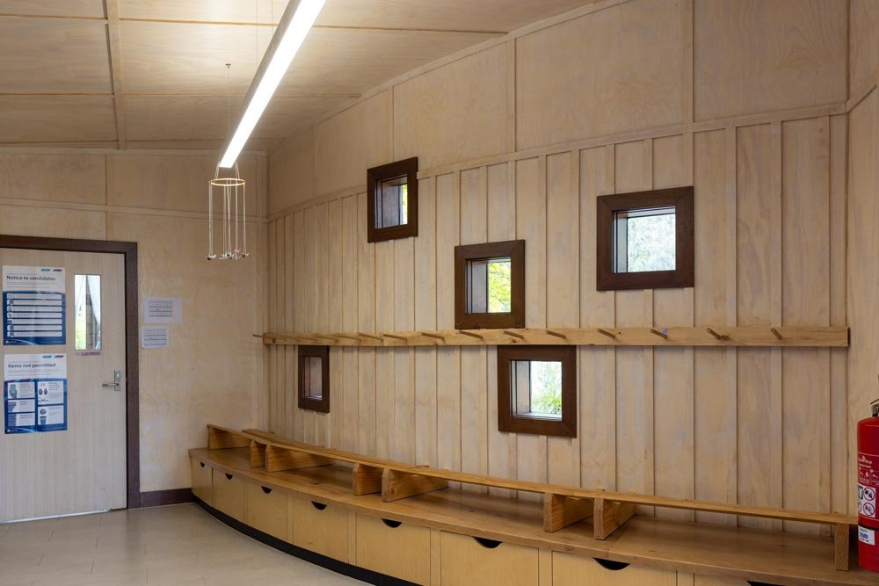


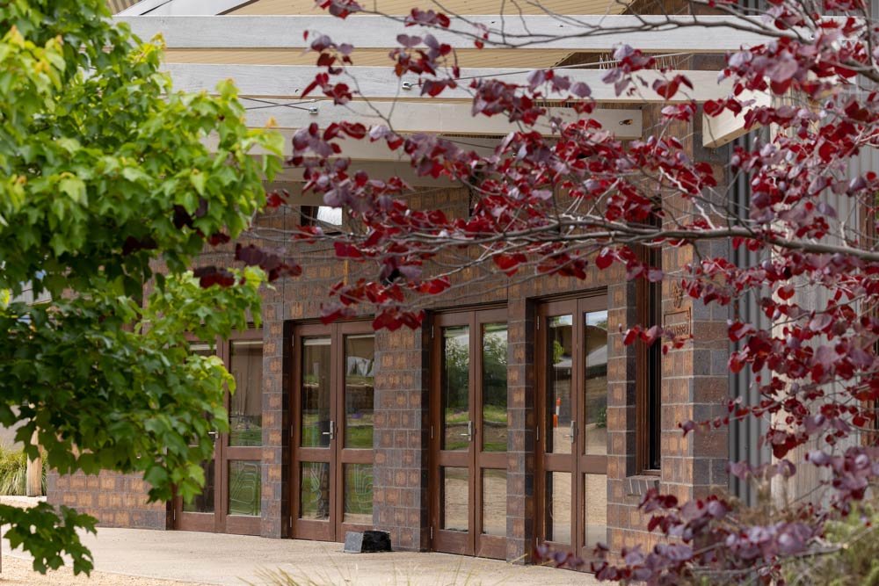

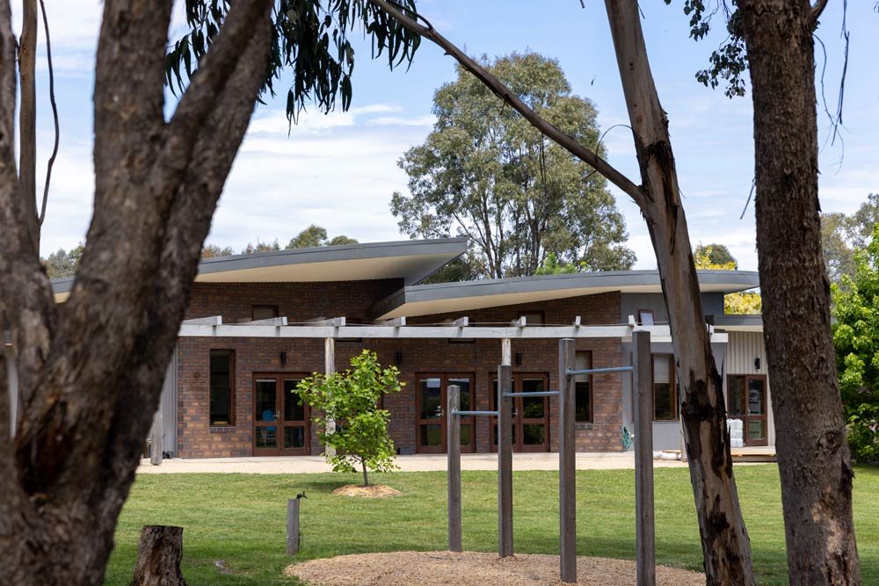

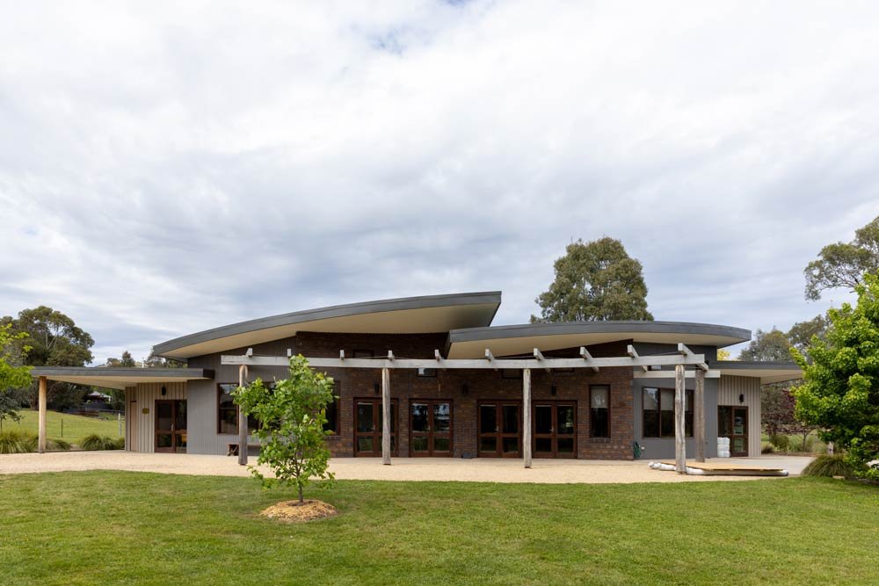



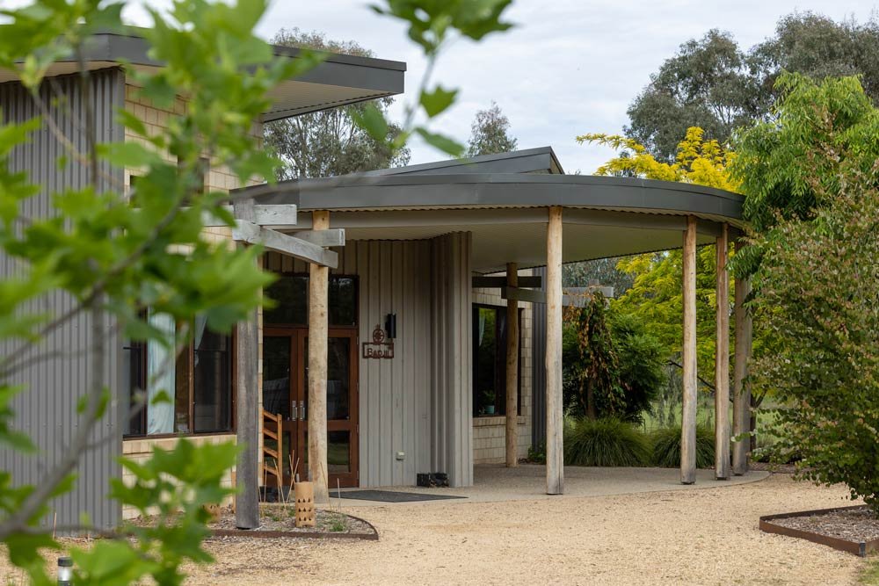
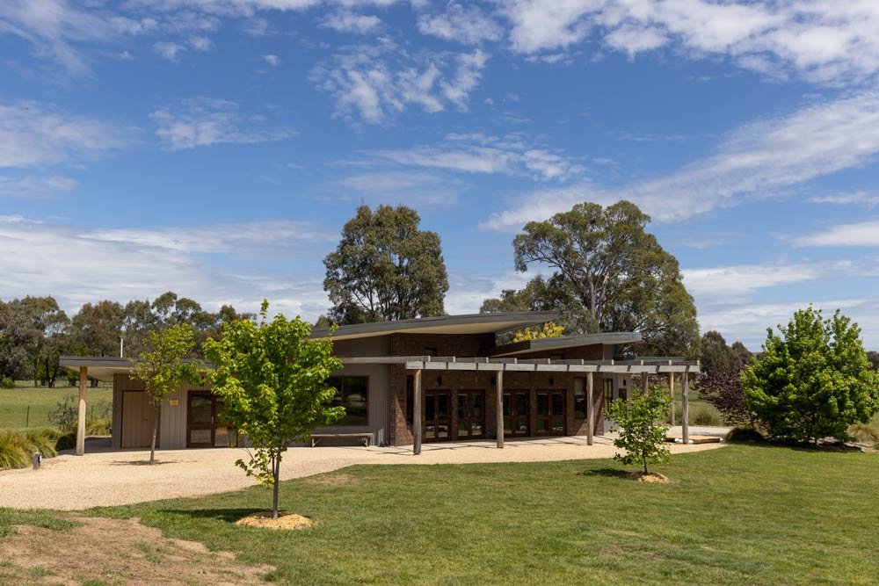
Mansfield Steiner School – Art & Woodwork Rooms
completed 2023
The core curriculum of Woodwork, Art and Pottery formed the focus for the art rooms. The brief included ample workspaces, benches and art supplies storage, pugmills and pottery wheels, together with a dedicated drying room, kiln room, and timber store. Material and finishes selection was key for a low-toxin and low maintenance environment.
Coloured glass blocks offer a playful wall-scape, with textural ceramic tile splashbacks. Birch plywood interior wall linings and sealed concrete floors offer a natural, contemporary, clean, robust and beautiful, yet practical solution.
Photo credit: Sandra Lee Photography
Builder: Purcell Constructions
“Art is integral to Steiner education, promoting holistic education, self-expression, creativity, and sensory perception, fostering a well-rounded education, from Early Childhood to Year 12.”
Mansfield Steiner
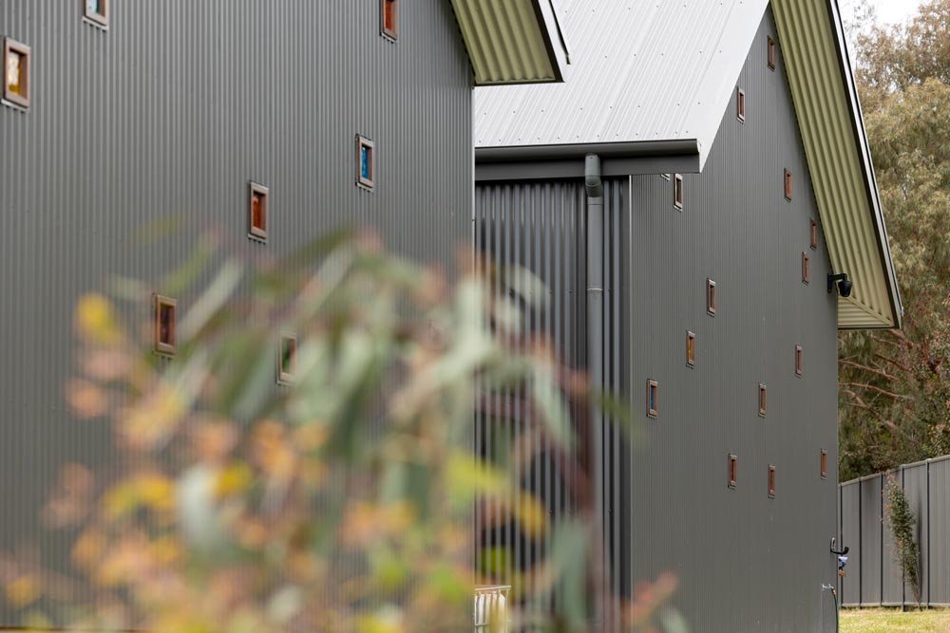
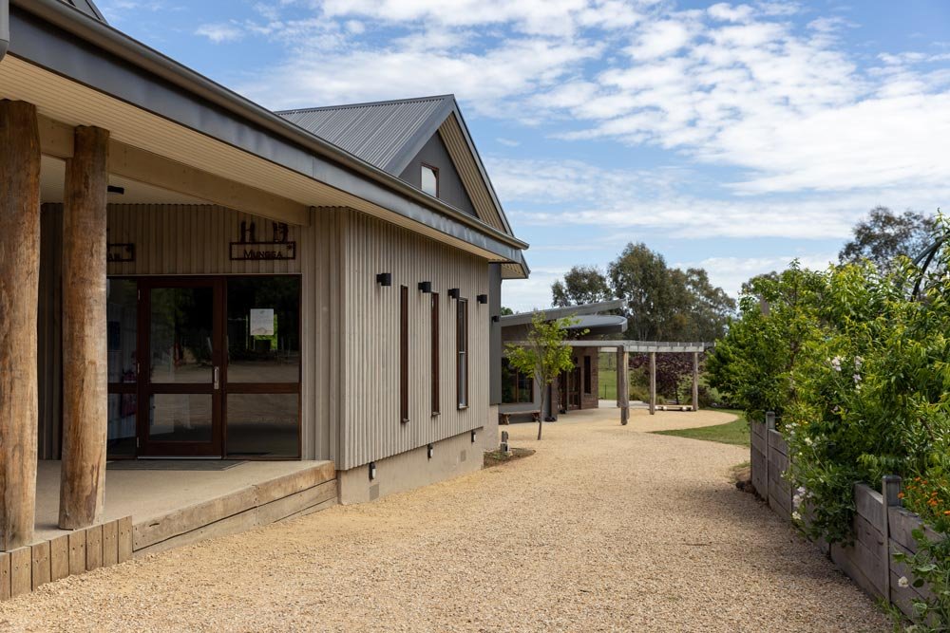




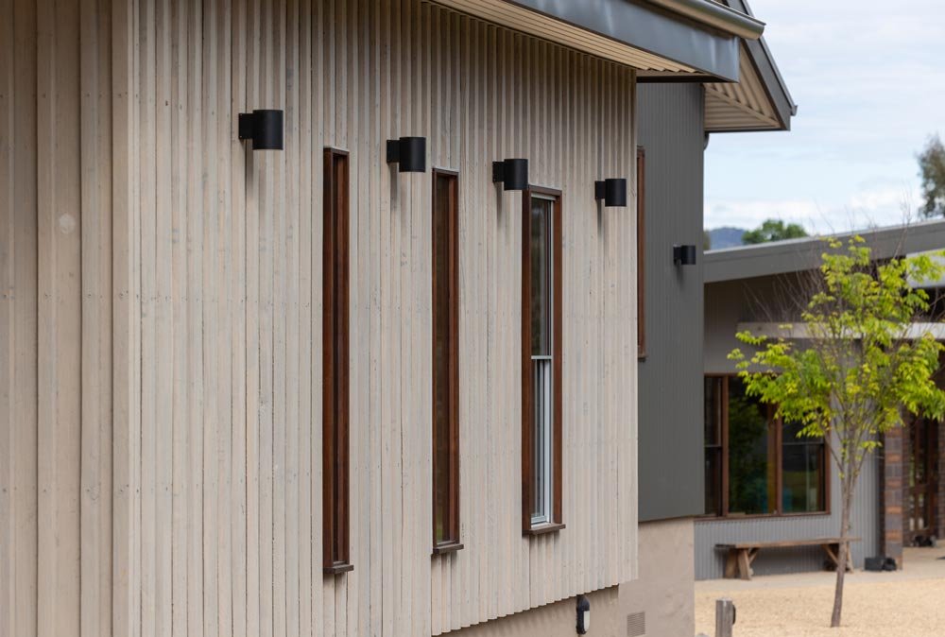


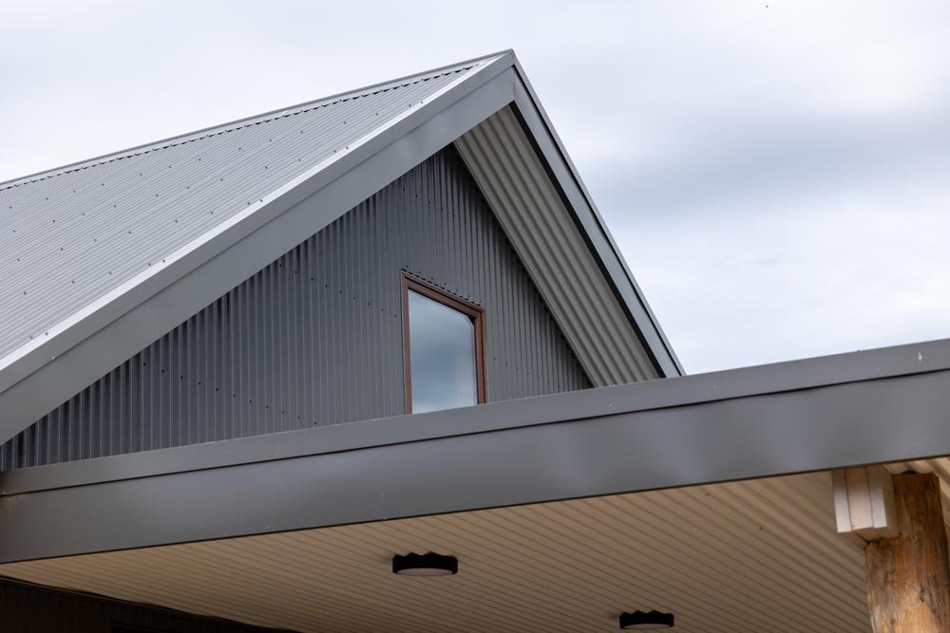

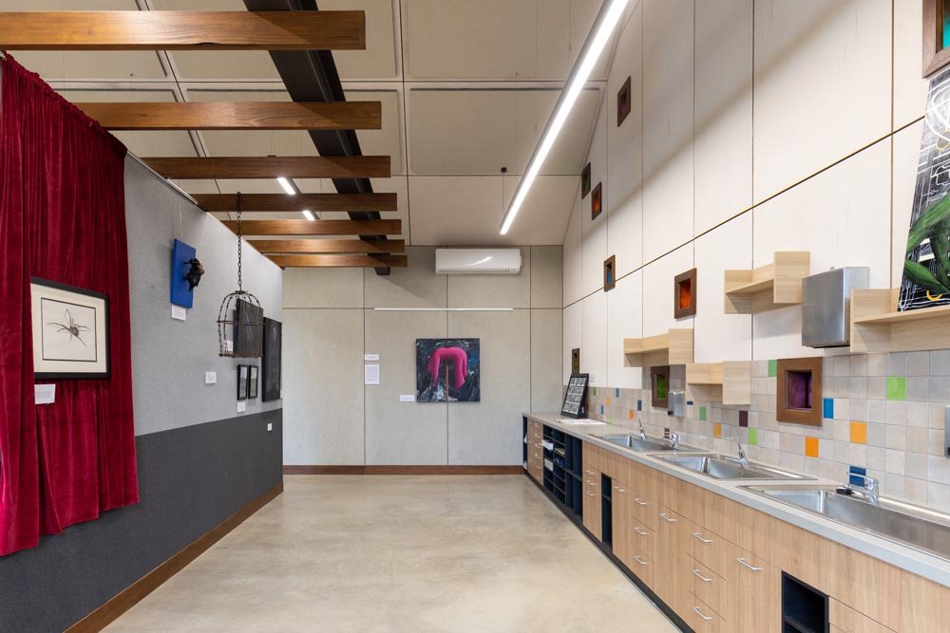

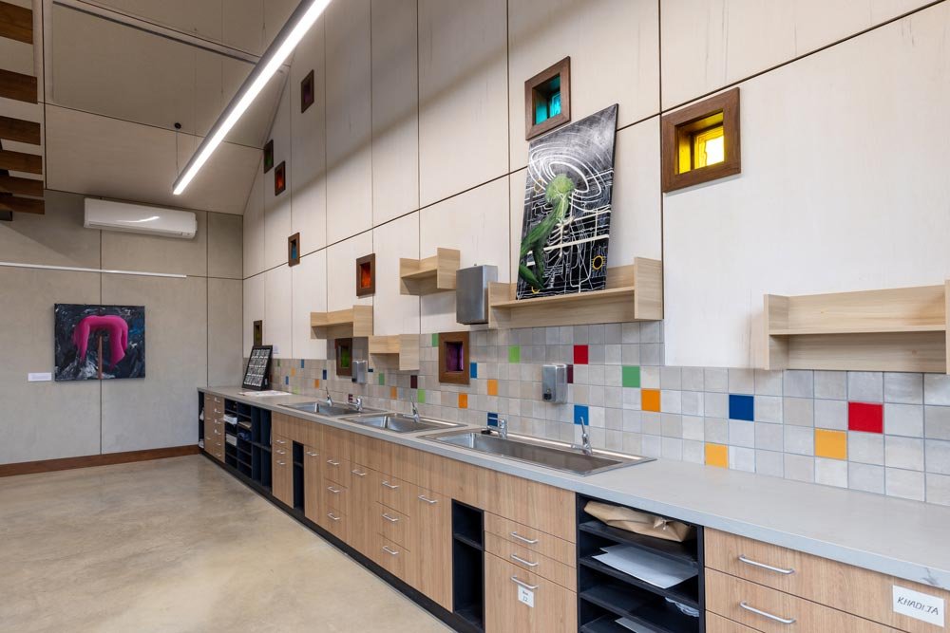
School – Shade Structure
Maximising on Government grant opportunities, we assisted the client with design, estimating and submission to secure funding for a new outdoor learning space. This external classroom, adjoining a natural treed and landscaped area with large mudstone seating blocks, is enjoyed by all year levels.
Photo credit: Sandra Lee Photography
Builder: Purcell Constructions
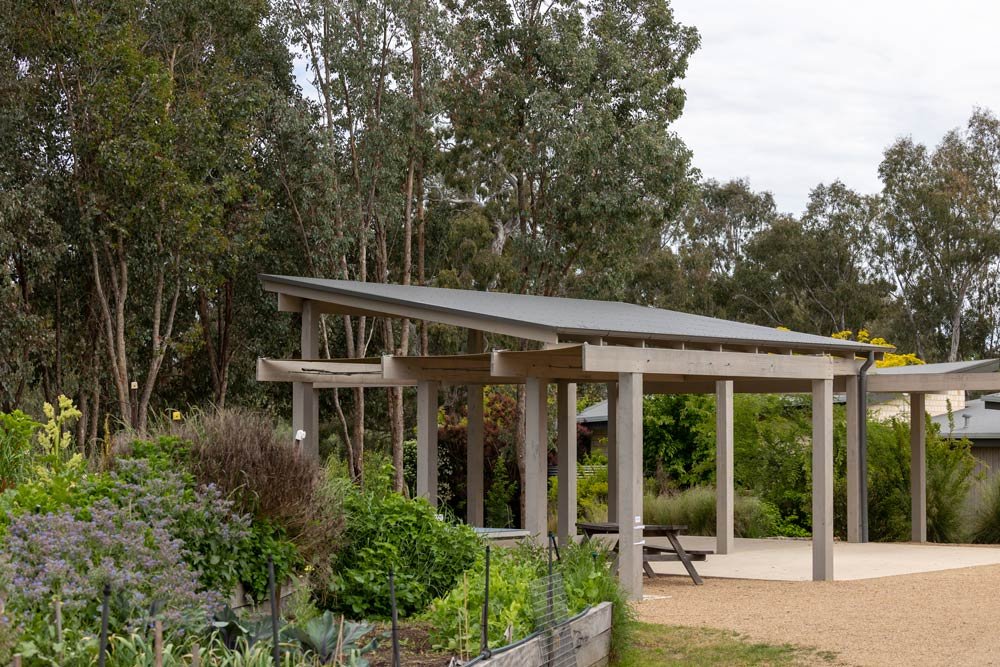
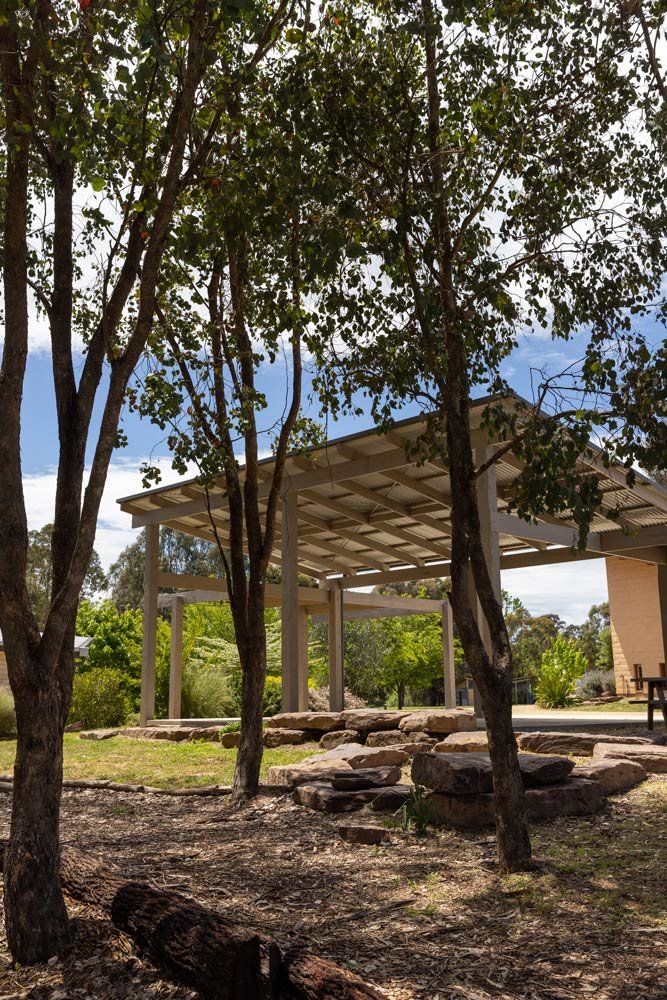
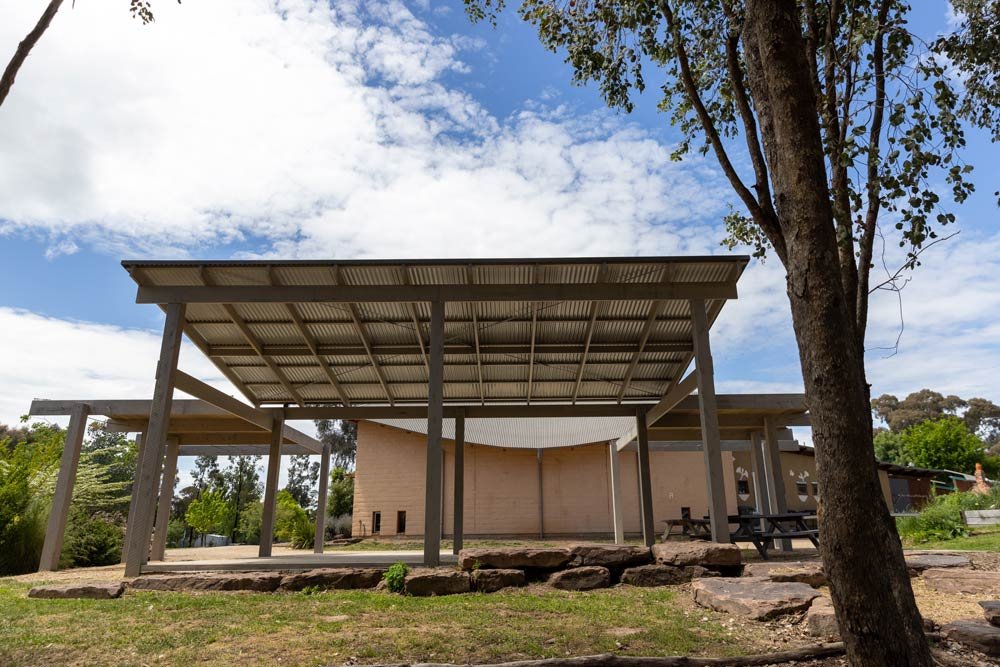
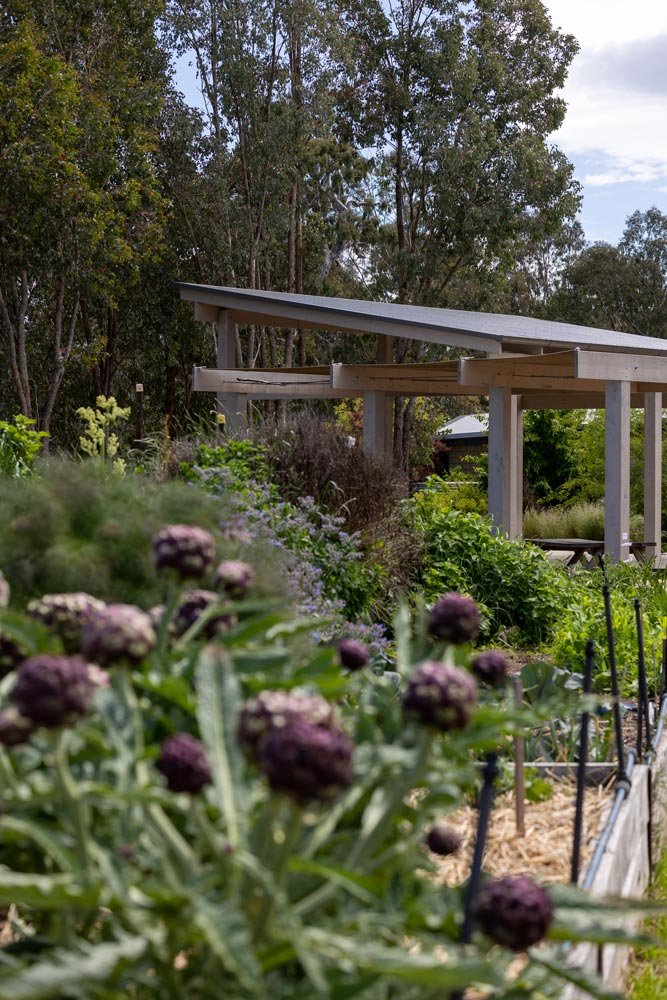
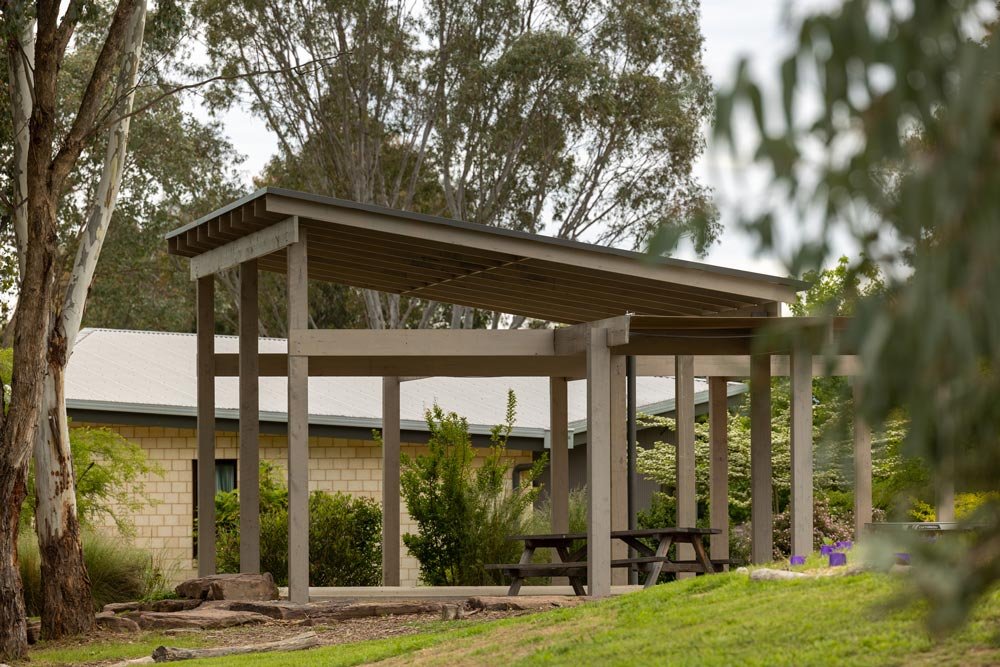
School – Administration
& Staff Works
completed 2023
After many iterations over its lifetime – this original building, that started the legacy of Mansfield Steiner School, was up for another upgrade. The rammed earth building underwent the first stage of remodelled to convert the existing class 1 room into a staff room, and after several years of the staff sharing only one toilet it was with much relief (!!) – that new toilet facilities and a upgraded staff kitchen was installed.
The kitchen also operates as a café location for events into the popular downball courtyard area. Future stages will include more capacity as staff numbers increase, and a roof replacement to improve the water tightness of the existing structure.
Photo credit: Sandra Lee Photography
Builder: Purcell Constructions
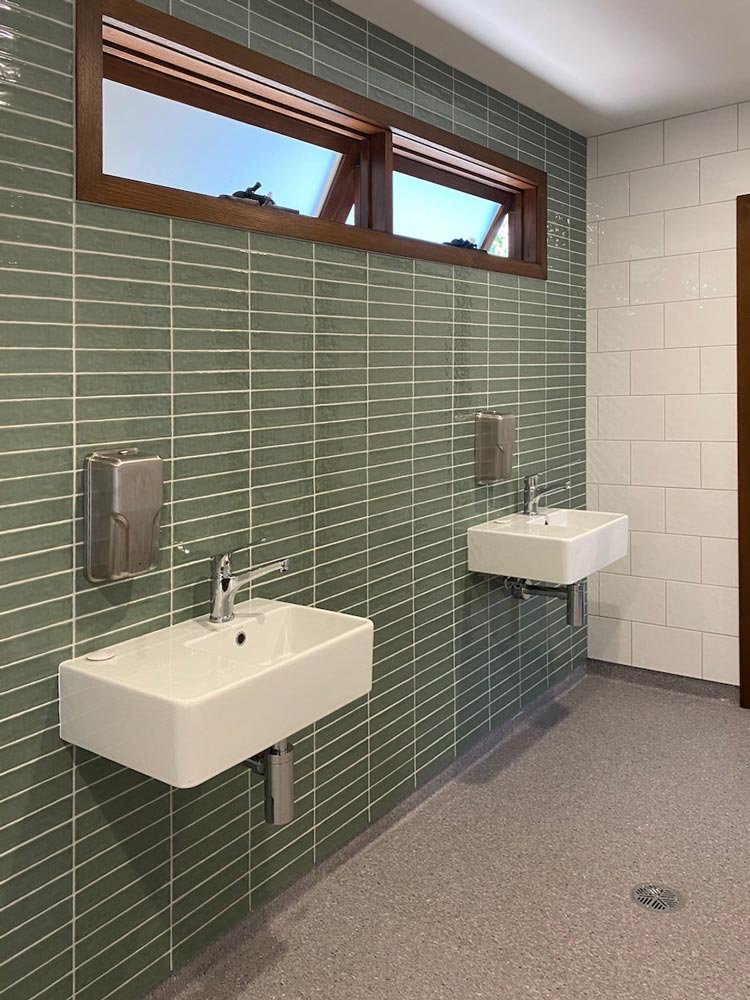
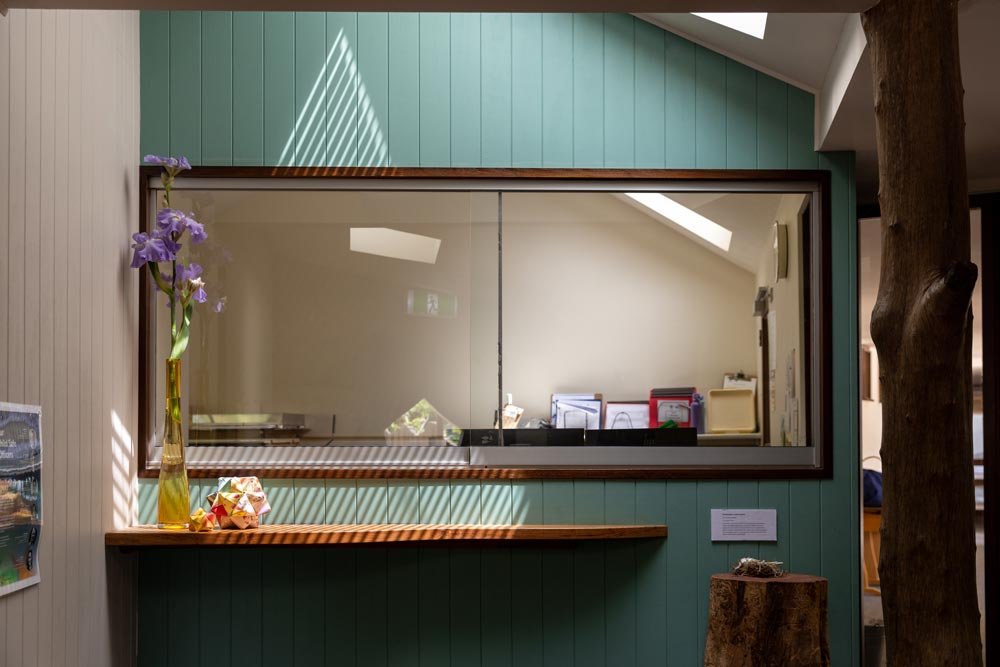
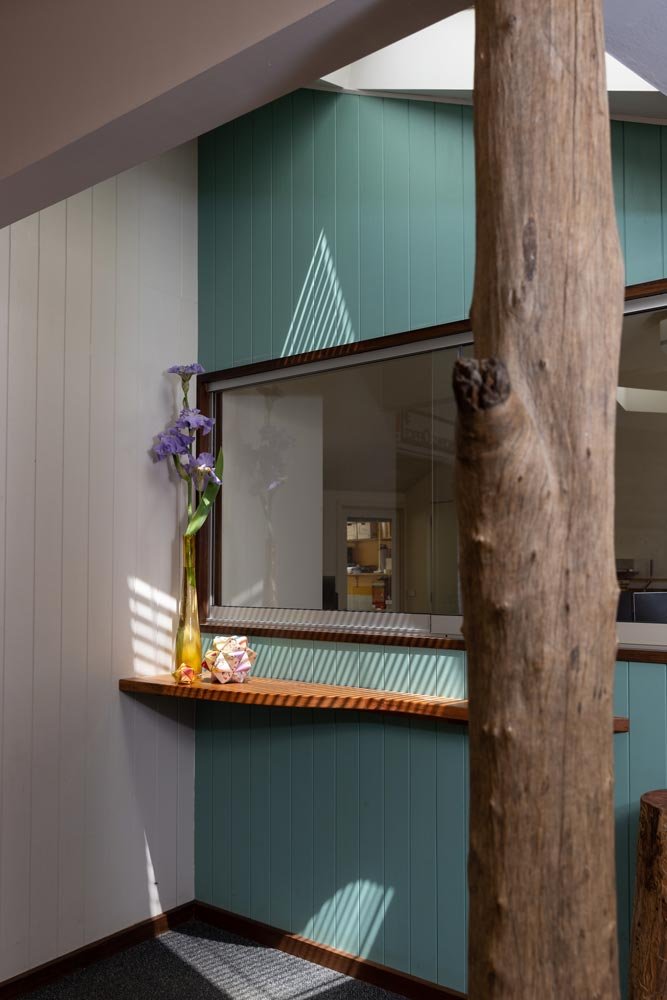
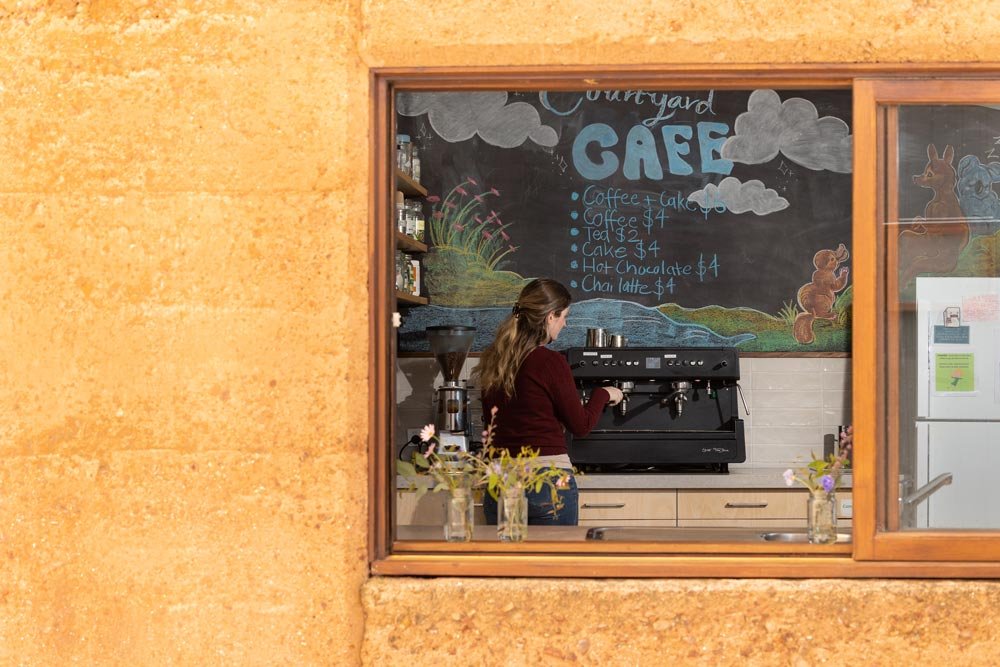
What it’s like working with us…
“Mansfield Steiner School has worked with Maya and Moss extensively over the past 10 years with four major buildings (six classrooms) and significant renovations. There is an amazing amount of work done by Kerrianne, and her team, to work with the school's needs at all phases of the projects. Maya and Moss are committed to achieving the best results possible for us and have always worked closely with the school to ensure that the key decisions are sustainable and in the best long-term interest of the school. The expertise of the team in working with funding and regulatory bodies has been a key factor in the growth of our school facilities. We highly recommend the services and approach of Kerrianne and her Team.”
Glenn Hood / Principal, Steiner School

