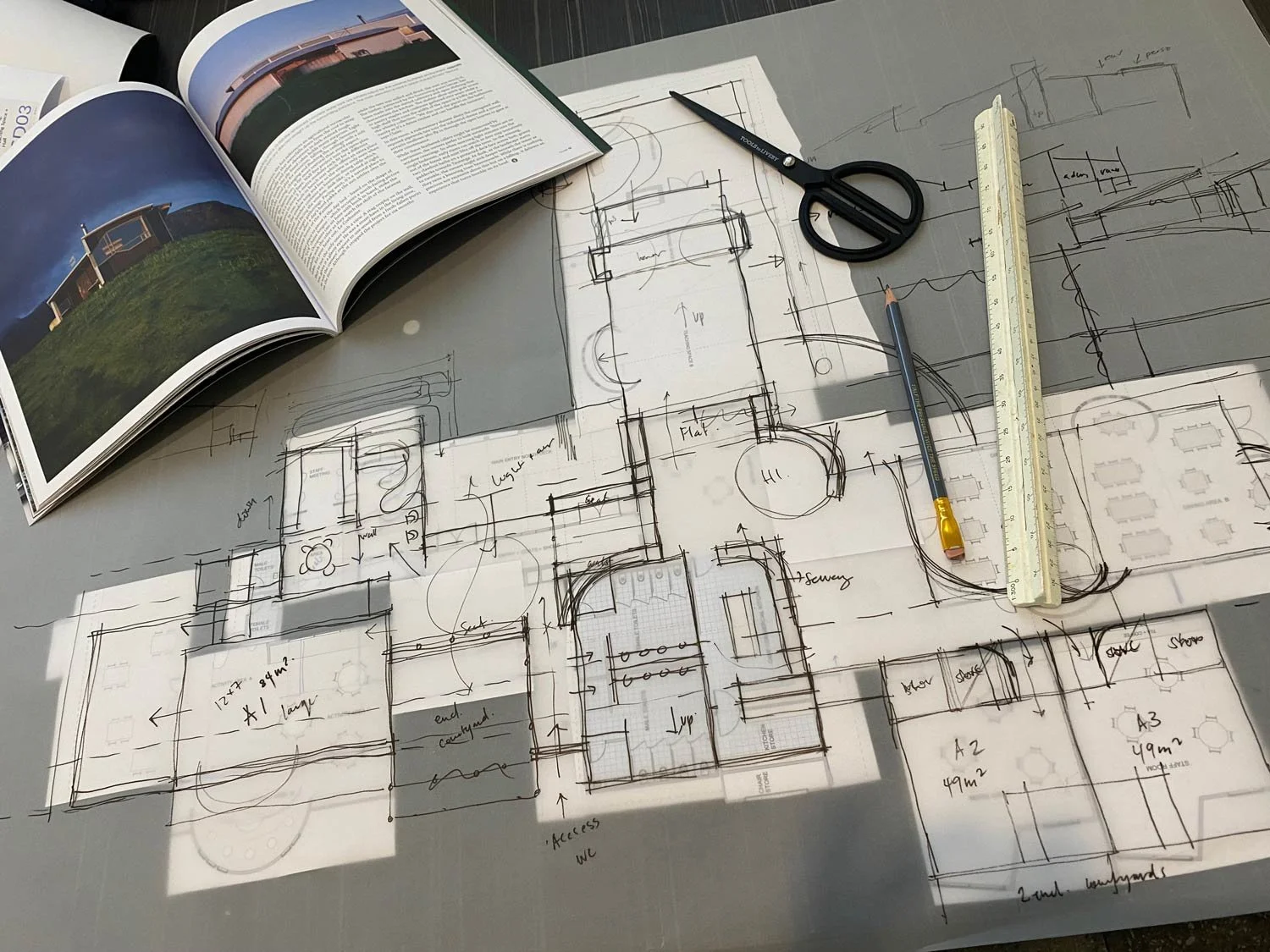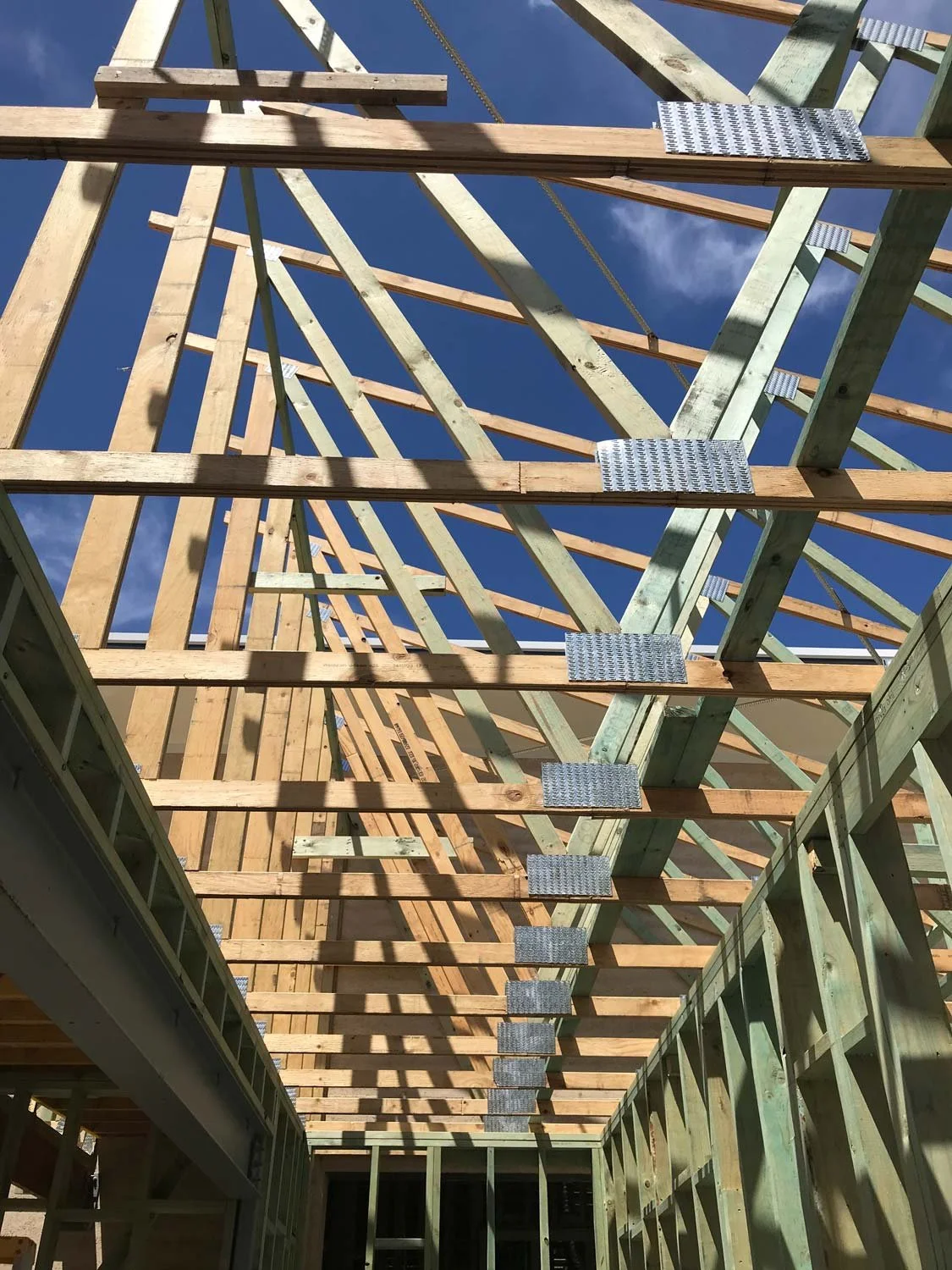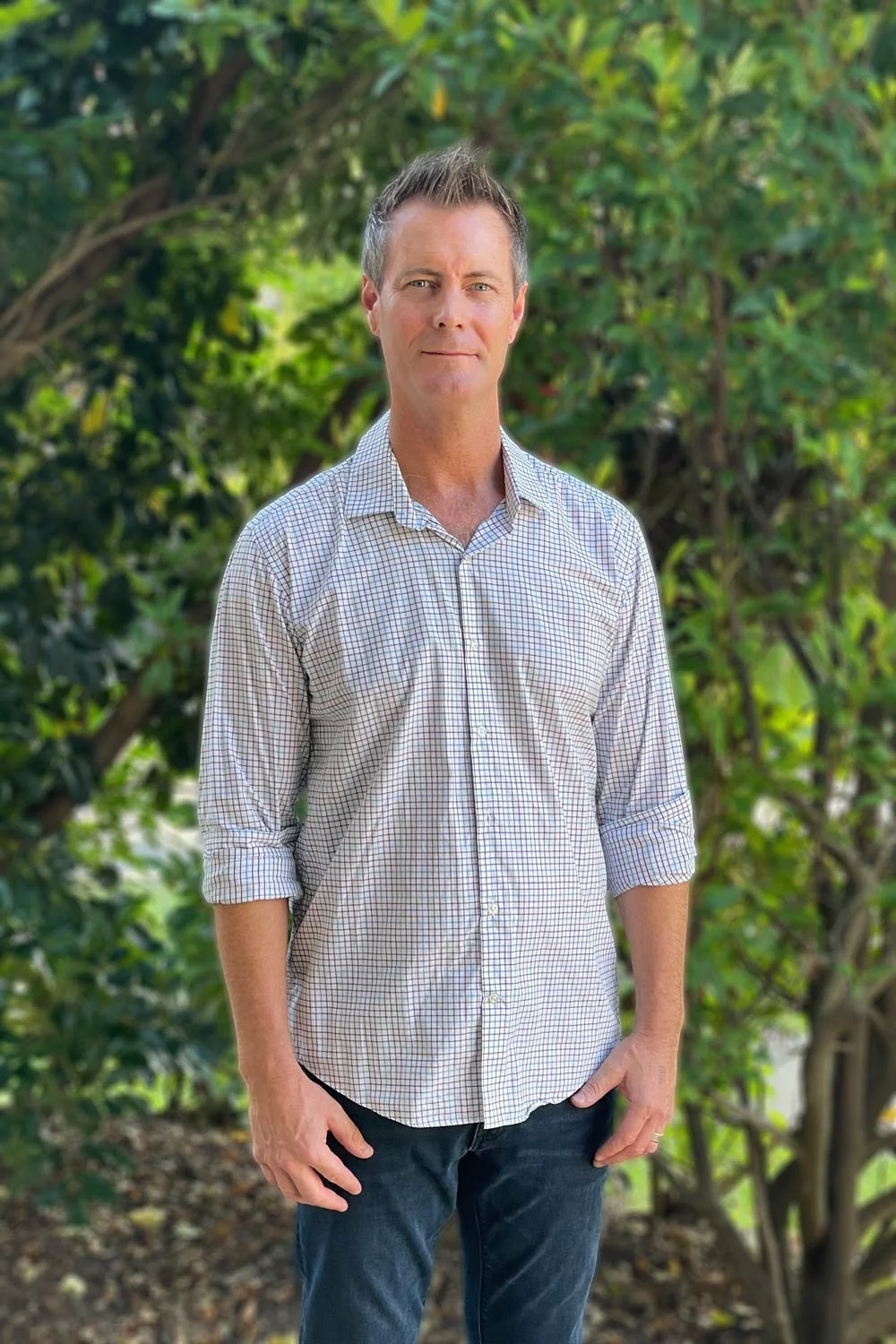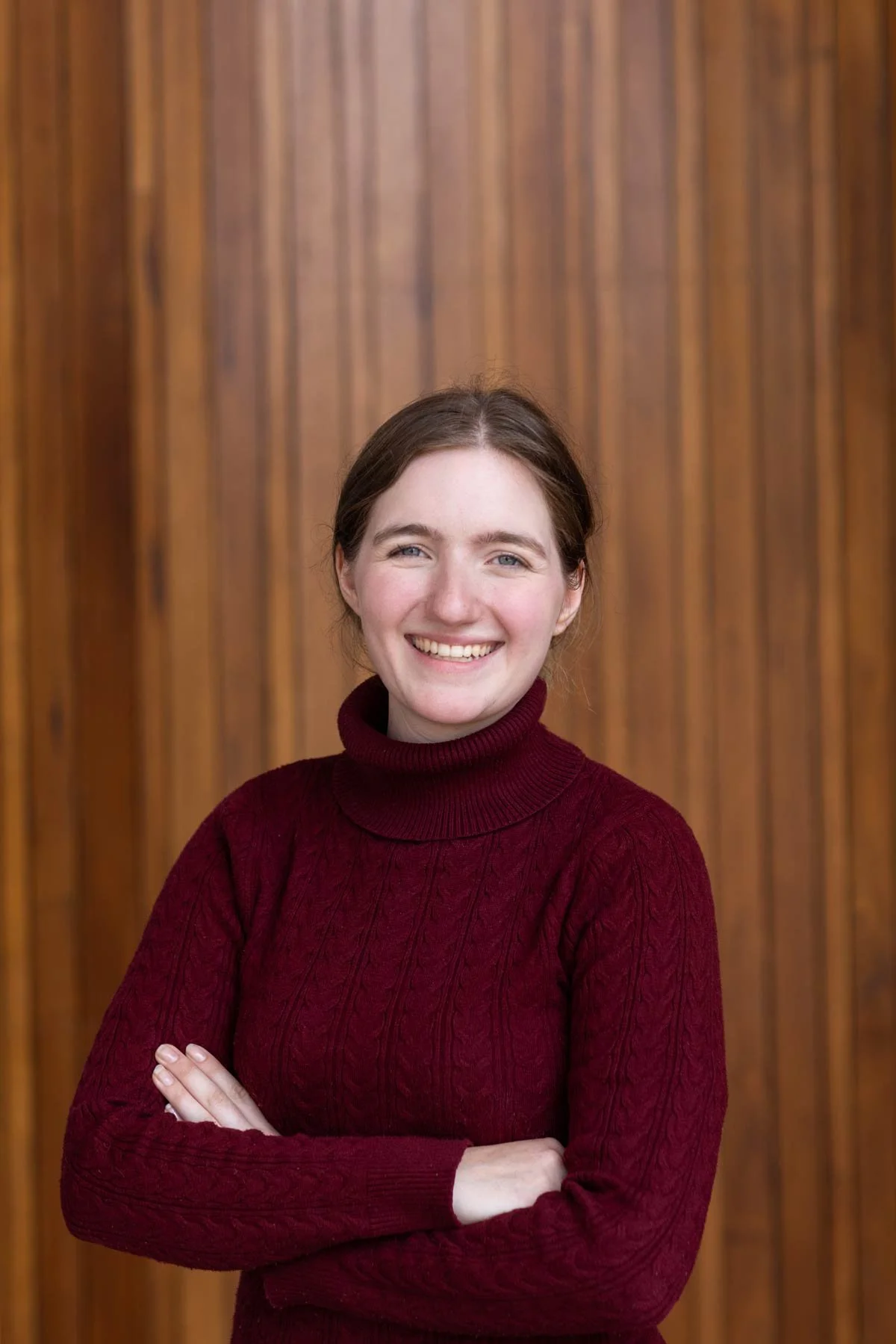Where creativity meets construction to build your sustainable & adaptable living or learning vision
There’s nothing better than starting off a project with a site visit, a cup of tea, and a chat! Getting to know you and what inspires, motivates and frustrates you about your home or school is just as important to us as it is to you. From community and stakeholder workshops that are refreshingly fun, through to audits of your favourite furniture pieces to incorporate, we make it a priority to clearly hear, see and understand your vision.
We are curious
As architects we are all about curiosity, observation and transformation. We work hard at understanding your project and working with you to solve any obstacles along the way, from big picture budget and timelines, to small details like wall hook locations and how your favourite pieces of furniture can inhabit a new space.
We are technological
Whilst we have always used the old crafts and tools in our design process – traditional pencil and ink pen on paper - we also enjoy integrating 3D modelling, rendering and digitalised sketching into our work. This helps us to better translate, demonstrate and communicate ideas in an interactive and thoughtful manner.
We are realistic
We emphasize the lifecycle of a project by future-proofing our designs. This includes using durable materials, creating adaptable spaces, minimizing waste, and designing efficiently to provide value for money. In keeping you budget at the forefront of the project, we are able to work with you to balance decisions, considering the environment, your future use of the spaces, and your wallet.
We are local + regional
We are a small down-to-earth team located on the outskirts of Melbourne. Established in 2007, we belong to the local communities of the Dandenong Ranges, Yarra Valley, and the North Eastern Plenty Valley regions. Our team enjoys venturing into regional Victoria, and connecting with individuals and community projects within small and rural townships.
Pathways
Full professional support for minimum stress.
From initial ideas to completed houses, schools and landscapes, we can carry the load and transform your vision into real buildings and great places to live, work, grow and relax.
For schools we also provide Feasibility Reports, assistance with funding applications, and financial and progress reporting for the entirety of the project.
For the independent and adventurous homeowner or owner-builder, we provide design and documentation and facilitate hybrid packages that support your unique journey of creating your home, school or building.
Tailored Project Stage & Timeline
Our typical pathway to completion follows these steps…
-
We will meet with you to learn more about you and your vision for the project. It provides you with the opportunity to ask questions of us and to see if we’re a good fit for your project.
If you’d like to proceed, we will prepare a no-obligation fee proposal for you, separated into the project phases as listed below, with consideration as to your desired level of involvement and engagement. It will also outline the consultants required and their likely costs, so you know what to expect upfront.
-
Together we will formulate a detailed brief in consideration of your objectives and budget. We will conduct a comprehensive Site Analysis to assess the opportunities and complexities of your site: the prevailing winds, orientation, views, surrounding landscape, shading, access, overlays, zones and easements to determine the best location, siting and connection requirements for your new build.
-
With the analysis and brief in place we can commence conceptual work – preparing schematic diagrams, concept floor plans, elevations and preliminary 3D perspectives to communicate the general design intent, materiality and basic construction ideas, for your approval. We can provide an optional preliminary constructioncost estimate at this point.
-
Having established the Concept Design, we can commence detailed CAD drawings for submission to council. A 3D model is generated at this point for your full visualisation - to ensure you are happy with the complete design.
-
We will prepare and lodge your Development Approval (Planning Permit Application) to your Local Authority, taking the stress out of this phase by managing the Permit application for you.
-
At this stage we generate fully scoped Schedules of internal and external fixtures, fittings and materials, and fully dimensioned Architectural drawings. We serve as your project team leader for consultants, ensuring effective communication and co-ordination of all components and services of the building, for a coherent whole. The result is a comprehensive compiled set of documentation combining Architectural and Consultant drawings, schedules and specifications ready for quotes, building permit approval.
-
We can invite Expressions of Interest from local builders for tendering or take your project into negotiation with your preferred builder. We can advise on suitable building contracts according to the nature, size and scope of your project.
-
As an optional service, we can independently administer your construction contract on your behalf. We will respond to builder’s requests for information, validate progress claims, conduct regular inspections, assess variations, attend site meetings and monitor standards of construction for quality control, to ensure your project is delivered to the approved design. Alternatively, we can assist on an as-requested support basis.
-
Construction is completed, final checks are made, handover is official, and it’s time to move in and celebrate your newly built or renovated building!
Meet The Team
KERRIANNE BARNES
ARBV Registered Architect & Founder
Since graduating in the 1990s, Kerrianne has had an established career spanning metro and regional Victoria. She began her career in Warrnambool with Baudinette & Associate Architects specialising in residential, educational and community projects.
-
After relocating to Melbourne, Kerrianne founded Maya & Moss, with an initial focus on residential projects and owner-builders. Owning her own practice has given her the flexibility to raise her family on their small farm, whilst designing and building two of their own houses.
Kerrianne has enjoyed working on a variety of projects spanning independent, specialist and mainstream education, as well as community and residential works; the highlight of her career being the connections and relationships she has developed with these clients during design and build phases.
Kerrianne has enjoyed working on diverse projects in independent, specialist, and mainstream education, along with community and residential works. The highlight of her career has been building meaningful connections with clients throughout the design, build and completion of their project.
With qualifications in Permaculture Design and Passivhaus, Kerrianne offers extensive knowledge and is passionate about an industry shift towards sustainable architecture and is currently working on a Passivhaus conversion and extension of her family’s 1970s farmhouse.
In her free time, Kerrianne works on her extensive permaculture gardens. She’s particularly excited about her current projects – portable shelters for the chickens and goats.
QUALIFICATIONS:
B.Arch. RMIT
Certified Passivhaus Designer
Permaculture Design Certification
Meet The Team
MERRYN VAN BREMEN
Project Architect
Merryn graduated RMIT in 1997 and established her career in Perth, WA, with Morley Davis Architects in the aged care sector, community projects, government housing and bespoke residential projects.
-
An avid real estate investor, property renovator, and small business owner with her husband in the mechanical services air-conditioning and electrical sector, Merryn spent motherhood years gaining experience across these complimentary ventures.
Merryn saw a return to architecture in Victoria as a Project Architect team leader at Etch Architects broadening and furthering her experience across sporting, aquatic, community and commercial architecture.
A part of Maya + Moss Architects since 2021, Merryn offers extensive experience across a broad spectrum of architectural sectors, customer engagement and consultant coordination, design and documentation, contract and construction administration and project management.
Outside of the office or site, Merryn is at home on the farm in her gumboots tending to the chooks, cows, bees or garden!
QUALIFICATIONS:
B.Arch. RMIT
Cert IV Property Services
DANIEL LATIMER
Design Practitioner
Dan’s introduction to the building industry was a gap year of labouring in construction, cabinetry and drainage. He subsequently joined the family drafting business in the mid 1990’s, which encompassed an array of projects over the architectural, mechanical and workshop fabrication industries.
-
Dan has 25+ years experience in multidisciplinary architectural design projects, including industrial and light commercial, the aged care and senior lifestyle sectors, as well as early childhood.
Although Dan enjoys putting concrete and steel together, he also thoroughly embraces the challenge of designing private homes on small or tricky sites, and takes pride in the ability to complete the design brief whilst mitigating areas of non-compliance by massaging the layouts in conjunction with articulating the building forms.
With the rapidly changing building industry, and the growing interest and push for sustainable design and efficiency from both clients and Regulatory Authorities, Dan is always scouting for the latest sustainable design principles and construction techniques which can be tailored to suit a specific project, yet still deliver construction affordability and low maintenance.
When he’s not drawing lines and circles, Dan enjoys his spare time gardening, bayside walks and sporting activities with his children.
QUALIFICATIONS:
NZCAD
VBA Licensed Design Practitioner
QBCC Licensed Design Practitioner
Nyah BARNES
Practice Administrator
Nyah is a third-year Journalism student, who enjoys marketing, photography and social media design.
-
She enjoys capturing the essence of new buildings and their communities through photography. Her experience in administration is key to helping clients have the smoothest possible transition into new spaces whilst working with Maya and Moss
In her spare time, Nyah can be found in the garden, riding her horse or writing for the local newspaper.








